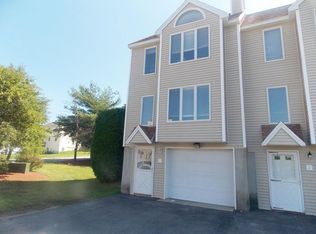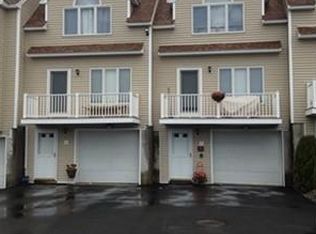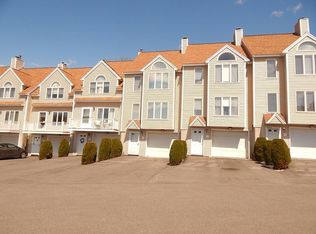Coveted Hovey Square Estates! If you're a morning person you will love seeing the beautiful sunrises from the back deck; but don't worry if you're not, you can catch AMAZING sunsets from the dining room picture window or relaxing on the front balcony - either way this townhome comes with a view! Everyone will want to gather in the spacious living room with the ambiance of the wood burning fireplace. While in the kitchen, the rare find of solid oak cabinetry will stand out! The two bedrooms on the second floor have an exceptional Berber carpet & will feel large and spacious with any furniture you have. Above the Master there is a large loft that could be used as an office, home gym, or a space to just sit and relax after a long day. This beautiful townhome also includes a one car garage, private laundry in the basement, the opportunity to have pets and is an envy of the neighborhood with easy access to the community gazebo and visitor parking. A hidden gem you will want to call home!
This property is off market, which means it's not currently listed for sale or rent on Zillow. This may be different from what's available on other websites or public sources.


