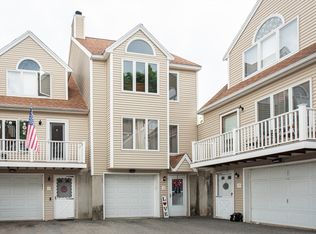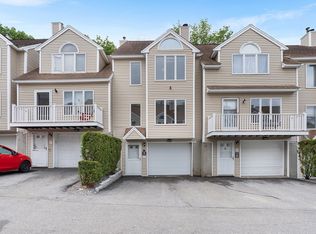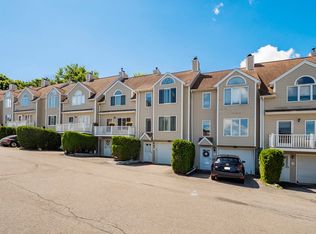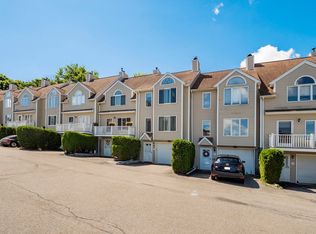Sold for $425,000
$425,000
36 Tobey Rd UNIT 3, Dracut, MA 01826
2beds
1,261sqft
Condominium, Townhouse
Built in 1987
-- sqft lot
$432,000 Zestimate®
$337/sqft
$2,631 Estimated rent
Home value
$432,000
$397,000 - $471,000
$2,631/mo
Zestimate® history
Loading...
Owner options
Explore your selling options
What's special
Welcome to this spectacular townhome in the highly coveted Hovey Square Estates! This beautifully updated 2-bedroom,1.5-bath home is the perfect place to call your new home. Step into the open-concept kitchen and dining area with gorgeous countertops, stylish tile flooring, and sleek stainless-steel appliances. A new sliding glass door leads to a private deck with composite decking, the ideal spot for summer BBQ’s. The spacious living room is bathed in natural light with new flooring and a cozy wood burning fireplace. The main level also offers a convenient laundry area paired with a half bath. Unwind in the oversized primary bedroom with cathedral ceilings and a generous sized closet. An overlooking loft is perfect for a home office, creative studio, or relaxing lounge space. The second bedroom is also generously sized with a large closet. The garage, with a new door and cabinets connects to a utility room with ample storage and an extra area perfect for a home gym!
Zillow last checked: 8 hours ago
Listing updated: July 17, 2024 at 04:15pm
Listed by:
Jill Fitzpatrick 781-475-2766,
Century 21 North East 781-730-3977
Bought with:
Pozerycki Arpino Team
Keller Williams Realty-Merrimack
Source: MLS PIN,MLS#: 73248133
Facts & features
Interior
Bedrooms & bathrooms
- Bedrooms: 2
- Bathrooms: 2
- Full bathrooms: 1
- 1/2 bathrooms: 1
- Main level bathrooms: 1
Primary bedroom
- Features: Skylight, Cathedral Ceiling(s), Closet, Flooring - Wall to Wall Carpet, Cable Hookup, Recessed Lighting, Closet - Double
- Level: Third
Bedroom 2
- Features: Closet, Flooring - Wall to Wall Carpet
- Level: Third
Primary bathroom
- Features: No
Bathroom 1
- Features: Bathroom - Half, Flooring - Stone/Ceramic Tile, Dryer Hookup - Electric, Washer Hookup
- Level: Main,Second
Bathroom 2
- Features: Bathroom - Full, Bathroom - With Tub & Shower
- Level: Third
Dining room
- Features: Closet, Flooring - Stone/Ceramic Tile, Balcony / Deck, Deck - Exterior, Exterior Access, Open Floorplan, Recessed Lighting, Remodeled, Slider
- Level: Main,Second
Kitchen
- Features: Bathroom - Half, Flooring - Stone/Ceramic Tile, Countertops - Stone/Granite/Solid, Countertops - Upgraded, Breakfast Bar / Nook, Open Floorplan, Recessed Lighting, Remodeled, Stainless Steel Appliances, Gas Stove
- Level: Main,Second
Living room
- Features: Cable Hookup, Recessed Lighting
- Level: Main,Second
Heating
- Natural Gas
Cooling
- Central Air
Appliances
- Laundry: Bathroom - 1/4, Electric Dryer Hookup, Washer Hookup, Second Floor, In Unit
Features
- Loft, Central Vacuum, Internet Available - Unknown
- Flooring: Tile, Carpet, Bamboo, Flooring - Wall to Wall Carpet, Concrete
- Doors: Insulated Doors
- Windows: Skylight(s), Insulated Windows, Screens
- Basement: None
- Number of fireplaces: 1
- Fireplace features: Living Room
Interior area
- Total structure area: 1,261
- Total interior livable area: 1,261 sqft
Property
Parking
- Total spaces: 2
- Parking features: Attached, Garage Door Opener, Storage, Off Street, Paved, Exclusive Parking
- Attached garage spaces: 1
- Uncovered spaces: 1
Features
- Patio & porch: Deck - Composite
- Exterior features: Deck - Composite, Gazebo, Screens, Professional Landscaping
Details
- Additional structures: Gazebo
- Parcel number: 3513244
- Zoning: RES
Construction
Type & style
- Home type: Townhouse
- Property subtype: Condominium, Townhouse
Materials
- Frame
- Roof: Shingle
Condition
- Year built: 1987
Utilities & green energy
- Electric: 100 Amp Service
- Sewer: Public Sewer
- Water: Public
- Utilities for property: for Gas Range, for Gas Oven, for Electric Dryer, Washer Hookup
Community & neighborhood
Community
- Community features: Public Transportation, Shopping, Park, Golf, Medical Facility, Highway Access, Public School
Location
- Region: Dracut
HOA & financial
HOA
- HOA fee: $289 monthly
- Services included: Insurance, Maintenance Grounds, Snow Removal, Trash
Price history
| Date | Event | Price |
|---|---|---|
| 7/17/2024 | Sold | $425,000+10.4%$337/sqft |
Source: MLS PIN #73248133 Report a problem | ||
| 6/11/2024 | Contingent | $385,000$305/sqft |
Source: MLS PIN #73248133 Report a problem | ||
| 6/6/2024 | Listed for sale | $385,000+59.1%$305/sqft |
Source: MLS PIN #73248133 Report a problem | ||
| 5/15/2017 | Sold | $242,000+7.1%$192/sqft |
Source: Public Record Report a problem | ||
| 2/23/2005 | Sold | $226,000+85.4%$179/sqft |
Source: Public Record Report a problem | ||
Public tax history
| Year | Property taxes | Tax assessment |
|---|---|---|
| 2025 | $3,866 +3.4% | $382,000 +6.8% |
| 2024 | $3,739 +3.1% | $357,800 +14.2% |
| 2023 | $3,627 +4.3% | $313,200 +10.7% |
Find assessor info on the county website
Neighborhood: 01826
Nearby schools
GreatSchools rating
- 5/10George High Englesby Elementary SchoolGrades: K-5Distance: 1.4 mi
- 5/10Justus C. Richardson Middle SchoolGrades: 6-8Distance: 1.4 mi
- 4/10Dracut Senior High SchoolGrades: 9-12Distance: 1.2 mi
Get a cash offer in 3 minutes
Find out how much your home could sell for in as little as 3 minutes with a no-obligation cash offer.
Estimated market value
$432,000



