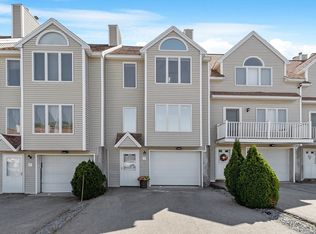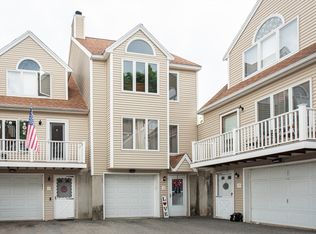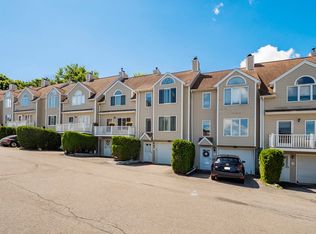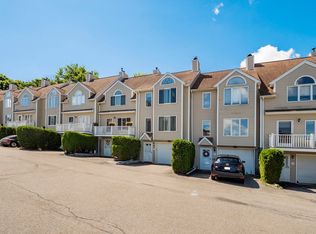Sold for $435,000
$435,000
36 Tobey Rd Unit 25, Dracut, MA 01826
2beds
1,316sqft
Condominium, Townhouse
Built in 1987
-- sqft lot
$427,700 Zestimate®
$331/sqft
$2,741 Estimated rent
Home value
$427,700
$398,000 - $462,000
$2,741/mo
Zestimate® history
Loading...
Owner options
Explore your selling options
What's special
OFFER Deadline 6/3 @ 3PM This beautifully updated two-bedroom townhome with a loft is located in the desirable Hovey Square Estates. The main level offers a spacious kitchen with a generous dining area, a half bath with laundry, & a cozy living room featuring a corner fireplace-perfect for relaxing on cooler evenings. Upstairs, the large primary bedroom is paired with a versatile loft, ideal for a home office or workout space, while the second bedroom provides ample space & a large closet. Thoughtfully designed, the home includes plenty of storage both inside & off the garage. Enjoy outdoor living on the maintenance-free deck, accessed through a newer Pella sliding glass door. Additional highlights include a new front door & storm door (2023), natural gas heating (2015), central air (2011), HW heater (2017), and a full renovation completed in 2017. The property also offers low condo fees, town water & sewer, a one-car garage, making this home a comfortable and convenient place to l
Zillow last checked: 8 hours ago
Listing updated: June 30, 2025 at 11:56am
Listed by:
Stacie Gallucci 978-831-7798,
Redfin Corp. 617-340-7803
Bought with:
Bridget DiEoreo
LAER Realty Partners
Source: MLS PIN,MLS#: 73380992
Facts & features
Interior
Bedrooms & bathrooms
- Bedrooms: 2
- Bathrooms: 2
- Full bathrooms: 1
- 1/2 bathrooms: 1
Primary bedroom
- Features: Cathedral Ceiling(s), Ceiling Fan(s), Closet, Flooring - Wall to Wall Carpet, Lighting - Overhead
- Level: Second
Bedroom 2
- Features: Ceiling Fan(s), Closet, Flooring - Wall to Wall Carpet, Lighting - Overhead
- Level: Second
Primary bathroom
- Features: No
Bathroom 1
- Features: Bathroom - Half, Dryer Hookup - Gas, Washer Hookup
- Level: First
Bathroom 2
- Features: Bathroom - Full
- Level: Second
Kitchen
- Features: Flooring - Stone/Ceramic Tile, Dining Area, Pantry, Deck - Exterior, Exterior Access, Open Floorplan, Stainless Steel Appliances, Gas Stove, Lighting - Overhead
- Level: First
Living room
- Features: Flooring - Stone/Ceramic Tile, Recessed Lighting
- Level: First
Heating
- Forced Air, Natural Gas
Cooling
- Central Air
Appliances
- Included: Range, Disposal, Microwave, Refrigerator, ENERGY STAR Qualified Dryer, ENERGY STAR Qualified Dishwasher, ENERGY STAR Qualified Washer, Vacuum System, Range Hood, Other
- Laundry: Gas Dryer Hookup, Washer Hookup, First Floor
Features
- Ceiling Fan(s), Loft
- Flooring: Flooring - Wall to Wall Carpet
- Windows: Skylight(s)
- Has basement: Yes
- Number of fireplaces: 1
- Fireplace features: Living Room
Interior area
- Total structure area: 1,316
- Total interior livable area: 1,316 sqft
- Finished area above ground: 1,316
Property
Parking
- Total spaces: 3
- Parking features: Under, Garage Door Opener, Storage, Off Street, Paved
- Attached garage spaces: 1
- Uncovered spaces: 2
Features
- Patio & porch: Deck
- Exterior features: Deck
Details
- Parcel number: M:49 B:170 L:2.25,3513255
- Zoning: .
Construction
Type & style
- Home type: Townhouse
- Property subtype: Condominium, Townhouse
Materials
- Frame
- Roof: Shingle
Condition
- Year built: 1987
Utilities & green energy
- Sewer: Public Sewer
- Water: Public
- Utilities for property: for Gas Range, for Gas Oven, for Gas Dryer, Washer Hookup
Community & neighborhood
Community
- Community features: Public Transportation, Shopping, Park, Walk/Jog Trails, Golf, Medical Facility, Laundromat, Conservation Area, House of Worship, Public School
Location
- Region: Dracut
HOA & financial
HOA
- HOA fee: $289 monthly
- Services included: Insurance, Maintenance Structure, Road Maintenance, Maintenance Grounds, Snow Removal, Reserve Funds
Price history
| Date | Event | Price |
|---|---|---|
| 6/30/2025 | Sold | $435,000+2.4%$331/sqft |
Source: MLS PIN #73380992 Report a problem | ||
| 6/4/2025 | Contingent | $425,000$323/sqft |
Source: MLS PIN #73380992 Report a problem | ||
| 5/28/2025 | Listed for sale | $425,000+112.5%$323/sqft |
Source: MLS PIN #73380992 Report a problem | ||
| 1/20/2017 | Sold | $200,000+2.6%$152/sqft |
Source: Public Record Report a problem | ||
| 12/5/2016 | Pending sale | $195,000$148/sqft |
Source: ERA Key Realty Services #72097476 Report a problem | ||
Public tax history
| Year | Property taxes | Tax assessment |
|---|---|---|
| 2025 | $3,827 +3.4% | $378,200 +6.7% |
| 2024 | $3,702 +3.1% | $354,300 +14.3% |
| 2023 | $3,591 +4.3% | $310,100 +10.7% |
Find assessor info on the county website
Neighborhood: 01826
Nearby schools
GreatSchools rating
- 5/10George High Englesby Elementary SchoolGrades: K-5Distance: 1.4 mi
- 5/10Justus C. Richardson Middle SchoolGrades: 6-8Distance: 1.4 mi
- 4/10Dracut Senior High SchoolGrades: 9-12Distance: 1.2 mi
Get a cash offer in 3 minutes
Find out how much your home could sell for in as little as 3 minutes with a no-obligation cash offer.
Estimated market value$427,700
Get a cash offer in 3 minutes
Find out how much your home could sell for in as little as 3 minutes with a no-obligation cash offer.
Estimated market value
$427,700



