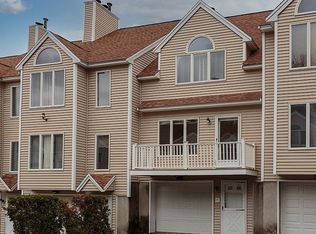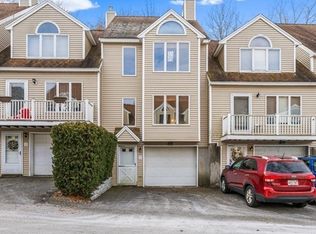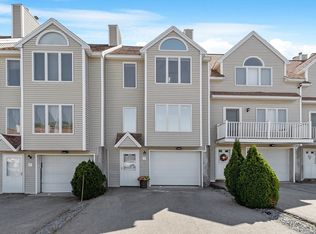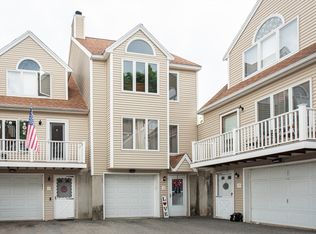Sold for $395,000
$395,000
36 Tobey Rd UNIT 2, Dracut, MA 01826
2beds
1,261sqft
Condominium, Townhouse
Built in 1987
-- sqft lot
$416,900 Zestimate®
$313/sqft
$2,633 Estimated rent
Home value
$416,900
$396,000 - $438,000
$2,633/mo
Zestimate® history
Loading...
Owner options
Explore your selling options
What's special
Discover the perfect blend of comfort and convenience in this charming 2-bedroom townhouse. Nestled in a prime location, this well-maintained unit offers an ideal living space with modern amenities. Enjoy the benefits of low condo fees while relishing the tranquility of a meticulously cared-for home. With its thoughtfully designed layout and proximity to local attractions, this condo presents a unique opportunity for a delightful lifestyle. Don't miss the chance to own a piece of Dracut's finest real estate with this inviting townhouse.
Zillow last checked: 8 hours ago
Listing updated: February 01, 2024 at 01:31pm
Listed by:
Daniel O'Connell Jr 978-551-5644,
LAER Realty Partners 978-957-1700
Bought with:
Fermin Group
Century 21 North East
Source: MLS PIN,MLS#: 73188147
Facts & features
Interior
Bedrooms & bathrooms
- Bedrooms: 2
- Bathrooms: 2
- Full bathrooms: 1
- 1/2 bathrooms: 1
- Main level bathrooms: 1
Primary bedroom
- Features: Skylight, Cathedral Ceiling(s), Ceiling Fan(s), Closet, Flooring - Wall to Wall Carpet, Window(s) - Bay/Bow/Box, Window(s) - Picture, Cable Hookup
- Level: Second
Bedroom 2
- Features: Closet, Flooring - Wall to Wall Carpet, Cable Hookup
- Level: Second
Bathroom 1
- Features: Bathroom - Half, Closet/Cabinets - Custom Built, Flooring - Stone/Ceramic Tile, Countertops - Stone/Granite/Solid, Dryer Hookup - Electric, Washer Hookup, Lighting - Sconce
- Level: Main,First
Bathroom 2
- Features: Bathroom - Full, Bathroom - With Tub & Shower, Closet, Flooring - Wall to Wall Carpet, Lighting - Sconce
- Level: Second
Kitchen
- Features: Bathroom - Half, Ceiling Fan(s), Closet, Flooring - Stone/Ceramic Tile, Dining Area, Balcony / Deck, Pantry, Countertops - Stone/Granite/Solid, Deck - Exterior, Exterior Access, Slider, Peninsula, Lighting - Overhead
- Level: Main,First
Living room
- Features: Flooring - Hardwood, Window(s) - Bay/Bow/Box, Cable Hookup
- Level: Main,First
Heating
- Forced Air, Natural Gas
Cooling
- Central Air
Appliances
- Laundry: Bathroom - Half, Flooring - Stone/Ceramic Tile, First Floor, In Unit, Electric Dryer Hookup, Washer Hookup
Features
- Ceiling Fan(s), Loft, Central Vacuum
- Flooring: Tile, Carpet, Hardwood, Flooring - Wall to Wall Carpet
- Doors: Storm Door(s)
- Windows: Skylight(s), Screens
- Has basement: Yes
- Number of fireplaces: 1
- Fireplace features: Living Room
- Common walls with other units/homes: 2+ Common Walls
Interior area
- Total structure area: 1,261
- Total interior livable area: 1,261 sqft
Property
Parking
- Total spaces: 3
- Parking features: Under, Garage Door Opener, Storage, Workshop in Garage, Off Street, Paved
- Attached garage spaces: 1
- Uncovered spaces: 2
Features
- Patio & porch: Deck - Composite
- Exterior features: Deck - Composite, Gazebo, Screens, Professional Landscaping
Details
- Additional structures: Gazebo
- Parcel number: M:49 B:170 L:2.2,3513273
- Zoning: .
Construction
Type & style
- Home type: Townhouse
- Property subtype: Condominium, Townhouse
Materials
- Frame
- Roof: Shingle
Condition
- Year built: 1987
Utilities & green energy
- Electric: Circuit Breakers
- Sewer: Public Sewer
- Water: Public
- Utilities for property: for Gas Range, for Gas Oven, for Electric Dryer, Washer Hookup
Community & neighborhood
Community
- Community features: Public Transportation, Shopping, Park, Walk/Jog Trails, Golf, Medical Facility, Laundromat, House of Worship, Public School
Location
- Region: Dracut
HOA & financial
HOA
- HOA fee: $289 monthly
- Services included: Insurance, Maintenance Structure, Road Maintenance, Maintenance Grounds, Snow Removal, Trash
Price history
| Date | Event | Price |
|---|---|---|
| 1/26/2024 | Sold | $395,000+5.4%$313/sqft |
Source: MLS PIN #73188147 Report a problem | ||
| 12/21/2023 | Contingent | $374,900$297/sqft |
Source: MLS PIN #73188147 Report a problem | ||
| 12/19/2023 | Listed for sale | $374,900+0.8%$297/sqft |
Source: MLS PIN #73188147 Report a problem | ||
| 6/10/2022 | Sold | $372,000+11.1%$295/sqft |
Source: MLS PIN #72975385 Report a problem | ||
| 5/3/2022 | Listed for sale | $334,900+65%$266/sqft |
Source: MLS PIN #72975385 Report a problem | ||
Public tax history
| Year | Property taxes | Tax assessment |
|---|---|---|
| 2025 | $3,866 +3.4% | $382,000 +6.8% |
| 2024 | $3,739 +3.1% | $357,800 +14.2% |
| 2023 | $3,627 +4.3% | $313,200 +10.7% |
Find assessor info on the county website
Neighborhood: 01826
Nearby schools
GreatSchools rating
- 5/10George High Englesby Elementary SchoolGrades: K-5Distance: 1.4 mi
- 5/10Justus C. Richardson Middle SchoolGrades: 6-8Distance: 1.4 mi
- 4/10Dracut Senior High SchoolGrades: 9-12Distance: 1.2 mi
Get a cash offer in 3 minutes
Find out how much your home could sell for in as little as 3 minutes with a no-obligation cash offer.
Estimated market value
$416,900



