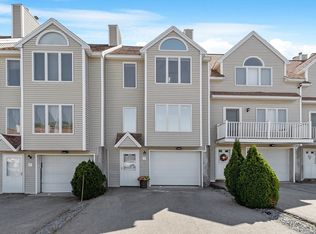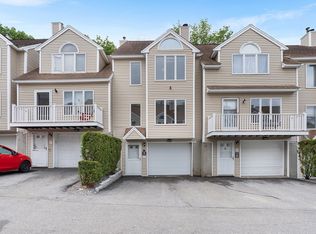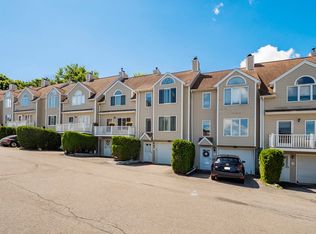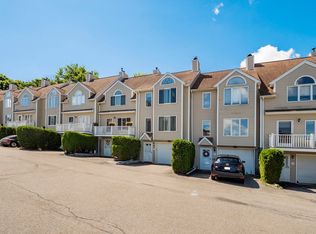Sold for $420,000
$420,000
36 Tobey Rd Unit 18, Dracut, MA 01826
2beds
1,261sqft
Condominium, Townhouse
Built in 1987
-- sqft lot
$424,300 Zestimate®
$333/sqft
$2,443 Estimated rent
Home value
$424,300
$395,000 - $458,000
$2,443/mo
Zestimate® history
Loading...
Owner options
Explore your selling options
What's special
Nestled within the serene enclave of Hovey Square Estates, this 2 -bdrm, 1.5-bath condo offers an inviting retreat from the bustling world outside. As an end unit, this townhouse benefits from extra privacy and an abundance of natural light, creating a warm and inviting atmosphere. Step inside, the open-concept floor plan seamlessly connects the living, dining, & kitchen areas, & when it's time to entertain, simply open the glass doors & step out onto your private deck, where al fresco dining and sunset cocktails await. Upstairs, you’ll find two generous bdrms The master bedroom features ample closet space, cathederal ceiling, a versatile loft offering endless possibilities, while the second bedroom is perfect for children, or guests. Easy access to shopping, dining, & major commuter routes. Don't miss out on the opportunity to make this exquisite condo yours. With nothing left to do but move in & enjoy, the only thing missing is you! Deferred showings, Open House 6/1, 6/2 from 11-1
Zillow last checked: 8 hours ago
Listing updated: July 01, 2024 at 05:36pm
Listed by:
Mark Beliveau 978-387-3464,
Lamacchia Realty, Inc. 978-250-1900,
Madeline Pisapia 603-660-9141
Bought with:
Tony Ducharme
Berkshire Hathaway HomeServices Verani Realty Methuen
Source: MLS PIN,MLS#: 73243823
Facts & features
Interior
Bedrooms & bathrooms
- Bedrooms: 2
- Bathrooms: 2
- Full bathrooms: 1
- 1/2 bathrooms: 1
Primary bedroom
- Features: Ceiling Fan(s), Vaulted Ceiling(s), Closet, Flooring - Wall to Wall Carpet, Window(s) - Picture, Lighting - Overhead
- Level: Third
- Area: 242.38
- Dimensions: 17.42 x 13.92
Bedroom 2
- Features: Closet, Flooring - Hardwood, Window(s) - Picture, Recessed Lighting
- Level: Third
- Area: 195.94
- Dimensions: 17.42 x 11.25
Primary bathroom
- Features: No
Bathroom 1
- Features: Bathroom - Half, Flooring - Stone/Ceramic Tile, Countertops - Stone/Granite/Solid, Dryer Hookup - Electric, Washer Hookup, Lighting - Overhead
- Level: Second
- Area: 42.17
- Dimensions: 7.67 x 5.5
Bathroom 2
- Features: Bathroom - Full, Bathroom - With Tub & Shower, Flooring - Stone/Ceramic Tile, Lighting - Overhead
- Level: Third
- Area: 40.15
- Dimensions: 8.17 x 4.92
Kitchen
- Features: Flooring - Stone/Ceramic Tile, Window(s) - Picture, Dining Area, Pantry, Countertops - Stone/Granite/Solid, Deck - Exterior, Exterior Access, Recessed Lighting, Slider, Stainless Steel Appliances, Gas Stove
- Level: Main,Second
- Area: 407.84
- Dimensions: 17.42 x 23.42
Living room
- Features: Flooring - Hardwood, Window(s) - Picture, Cable Hookup, Recessed Lighting
- Level: Main,Second
- Area: 300.44
- Dimensions: 17.42 x 17.25
Heating
- Forced Air, Natural Gas
Cooling
- Central Air
Appliances
- Included: Range, Dishwasher, Microwave, Refrigerator, Washer, Dryer, Plumbed For Ice Maker
- Laundry: In Unit, Electric Dryer Hookup, Washer Hookup
Features
- Closet, Loft, Internet Available - Broadband
- Flooring: Tile, Carpet, Hardwood, Flooring - Wall to Wall Carpet
- Doors: Insulated Doors
- Windows: Picture, Insulated Windows
- Basement: None
- Number of fireplaces: 1
- Fireplace features: Living Room
- Common walls with other units/homes: End Unit,Corner
Interior area
- Total structure area: 1,261
- Total interior livable area: 1,261 sqft
Property
Parking
- Total spaces: 3
- Parking features: Attached, Garage Door Opener, Storage, Insulated, Off Street, Assigned, Deeded, Paved
- Attached garage spaces: 1
- Uncovered spaces: 2
Accessibility
- Accessibility features: No
Features
- Patio & porch: Deck
- Exterior features: Deck
Details
- Parcel number: M:49 B:170 L:2.18,3513245
- Zoning: RES
Construction
Type & style
- Home type: Townhouse
- Property subtype: Condominium, Townhouse
Materials
- Frame
- Roof: Shingle
Condition
- Year built: 1987
Utilities & green energy
- Electric: Circuit Breakers, 200+ Amp Service
- Sewer: Public Sewer
- Water: Public
- Utilities for property: for Gas Range, for Gas Oven, for Electric Dryer, Washer Hookup, Icemaker Connection
Green energy
- Energy efficient items: Thermostat
Community & neighborhood
Community
- Community features: Public Transportation, Shopping, Park, Walk/Jog Trails, Medical Facility, Public School
Location
- Region: Dracut
HOA & financial
HOA
- HOA fee: $289 monthly
- Services included: Insurance, Road Maintenance, Maintenance Grounds, Snow Removal, Trash
Price history
| Date | Event | Price |
|---|---|---|
| 7/1/2024 | Sold | $420,000+9.2%$333/sqft |
Source: MLS PIN #73243823 Report a problem | ||
| 6/4/2024 | Contingent | $384,500$305/sqft |
Source: MLS PIN #73243823 Report a problem | ||
| 5/29/2024 | Listed for sale | $384,500+198.8%$305/sqft |
Source: MLS PIN #73243823 Report a problem | ||
| 5/1/2012 | Sold | $128,699-1%$102/sqft |
Source: Agent Provided Report a problem | ||
| 12/30/2011 | Listing removed | $130,000$103/sqft |
Source: GoHoming #71284260 Report a problem | ||
Public tax history
| Year | Property taxes | Tax assessment |
|---|---|---|
| 2025 | $3,866 +3.4% | $382,000 +6.8% |
| 2024 | $3,739 +3.1% | $357,800 +14.2% |
| 2023 | $3,627 +4.3% | $313,200 +10.7% |
Find assessor info on the county website
Neighborhood: 01826
Nearby schools
GreatSchools rating
- 5/10George High Englesby Elementary SchoolGrades: K-5Distance: 1.4 mi
- 5/10Justus C. Richardson Middle SchoolGrades: 6-8Distance: 1.4 mi
- 4/10Dracut Senior High SchoolGrades: 9-12Distance: 1.2 mi
Schools provided by the listing agent
- Elementary: Englesby
- Middle: Richardson
- High: Dracut High
Source: MLS PIN. This data may not be complete. We recommend contacting the local school district to confirm school assignments for this home.
Get a cash offer in 3 minutes
Find out how much your home could sell for in as little as 3 minutes with a no-obligation cash offer.
Estimated market value
$424,300



