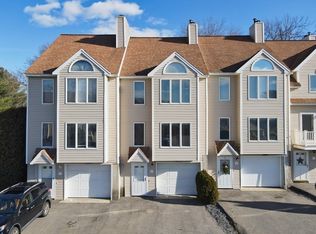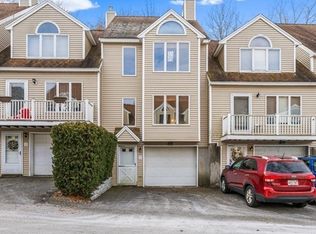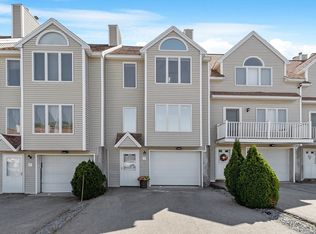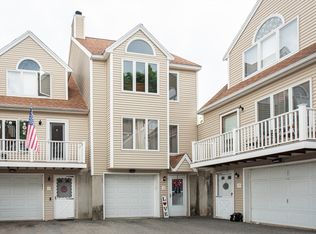Sold for $380,500
$380,500
36 Tobey Rd Unit 15, Dracut, MA 01826
2beds
1,078sqft
Condominium, Townhouse
Built in 1987
-- sqft lot
$399,200 Zestimate®
$353/sqft
$2,532 Estimated rent
Home value
$399,200
$379,000 - $419,000
$2,532/mo
Zestimate® history
Loading...
Owner options
Explore your selling options
What's special
Sparkling Townhome drenched in sunshine located in desirable Hovey Square Estates. Many updates include brand new central ac unit. Furnace was replaced in 2019. Decks, vinal siding and roof 10 yrs young! New carpeting. Many rooms are freshly painted. Updated bathroom. Fireplaced living room with newer Anderson sliders that open to a composite deck, perfect for BBQ’s, all overlooking open green space to enjoy the outdoors. The main bedroom offers a cathedral ceiling with a loft with skylights, perfect for a home office or exercise area. The utility room on the lower level offers more storage space, garage plus a washer & dryer. Two additional parking spaces in front of your unit. Complex is VA approved! Pets allowed with board approval. Easy living with a low condo fee. Book your appointment today!
Zillow last checked: 8 hours ago
Listing updated: July 20, 2023 at 10:40am
Listed by:
The Rogers / Melo Team 978-337-5227,
LAER Realty Partners 978-251-8221,
Nancy Rogers 978-337-5227
Bought with:
Ina Shollo
Cameron Real Estate Group - Framingham
Source: MLS PIN,MLS#: 73122247
Facts & features
Interior
Bedrooms & bathrooms
- Bedrooms: 2
- Bathrooms: 2
- Full bathrooms: 1
- 1/2 bathrooms: 1
Primary bedroom
- Features: Skylight, Closet, Flooring - Wall to Wall Carpet, Window(s) - Picture
- Level: Second
- Area: 238
- Dimensions: 17 x 14
Bedroom 2
- Features: Closet, Flooring - Laminate
- Level: Second
- Area: 126
- Dimensions: 14 x 9
Primary bathroom
- Features: No
Bathroom 1
- Features: Bathroom - Half, Flooring - Laminate, Countertops - Stone/Granite/Solid
- Level: First
Bathroom 2
- Features: Bathroom - Full, Bathroom - Tiled With Tub & Shower, Closet, Flooring - Stone/Ceramic Tile, Countertops - Stone/Granite/Solid
- Level: Second
Dining room
- Features: Closet, Flooring - Laminate, Balcony - Exterior
- Level: First
- Area: 135
- Dimensions: 15 x 9
Kitchen
- Features: Flooring - Laminate
- Level: First
- Area: 35
- Dimensions: 7 x 5
Living room
- Features: Flooring - Wall to Wall Carpet, Balcony / Deck, Deck - Exterior, Slider
- Level: First
- Area: 221
- Dimensions: 17 x 13
Heating
- Forced Air, Natural Gas
Cooling
- Central Air
Appliances
- Included: Range, Dishwasher, Disposal, Microwave, Refrigerator, Washer, Dryer
- Laundry: Gas Dryer Hookup, Exterior Access, Washer Hookup, In Basement, In Unit
Features
- Closet, Loft, Entry Hall, Central Vacuum
- Flooring: Tile, Carpet, Laminate, Hardwood, Flooring - Wall to Wall Carpet, Flooring - Stone/Ceramic Tile
- Windows: Skylight(s)
- Has basement: Yes
- Number of fireplaces: 1
- Fireplace features: Living Room
- Common walls with other units/homes: 2+ Common Walls
Interior area
- Total structure area: 1,078
- Total interior livable area: 1,078 sqft
Property
Parking
- Total spaces: 3
- Parking features: Under, Garage Door Opener, Off Street
- Attached garage spaces: 1
- Uncovered spaces: 2
Accessibility
- Accessibility features: No
Features
- Patio & porch: Deck, Deck - Composite
- Exterior features: Deck, Deck - Composite, Balcony, Professional Landscaping
Details
- Parcel number: M:49 B:170 L:2.15,3513255
- Zoning: .
Construction
Type & style
- Home type: Townhouse
- Property subtype: Condominium, Townhouse
Materials
- Frame
- Roof: Shingle
Condition
- Year built: 1987
Utilities & green energy
- Electric: Circuit Breakers
- Sewer: Public Sewer
- Water: Public
- Utilities for property: for Gas Range, for Gas Dryer, Washer Hookup
Community & neighborhood
Community
- Community features: Shopping, Park, Golf, Medical Facility, Public School, University
Location
- Region: Dracut
HOA & financial
HOA
- HOA fee: $269 monthly
- Services included: Insurance, Maintenance Structure, Road Maintenance, Maintenance Grounds, Snow Removal, Trash
Price history
| Date | Event | Price |
|---|---|---|
| 7/20/2023 | Sold | $380,500+11.9%$353/sqft |
Source: MLS PIN #73122247 Report a problem | ||
| 6/8/2023 | Listed for sale | $339,900+302.2%$315/sqft |
Source: MLS PIN #73122247 Report a problem | ||
| 4/27/1994 | Sold | $84,500-26.2%$78/sqft |
Source: Public Record Report a problem | ||
| 5/11/1988 | Sold | $114,500$106/sqft |
Source: Public Record Report a problem | ||
Public tax history
| Year | Property taxes | Tax assessment |
|---|---|---|
| 2025 | $3,561 +3.4% | $351,900 +6.8% |
| 2024 | $3,444 +3.1% | $329,600 +14.2% |
| 2023 | $3,342 +4.3% | $288,600 +10.7% |
Find assessor info on the county website
Neighborhood: 01826
Nearby schools
GreatSchools rating
- 5/10George High Englesby Elementary SchoolGrades: K-5Distance: 1.4 mi
- 5/10Justus C. Richardson Middle SchoolGrades: 6-8Distance: 1.4 mi
- 4/10Dracut Senior High SchoolGrades: 9-12Distance: 1.2 mi
Get a cash offer in 3 minutes
Find out how much your home could sell for in as little as 3 minutes with a no-obligation cash offer.
Estimated market value$399,200
Get a cash offer in 3 minutes
Find out how much your home could sell for in as little as 3 minutes with a no-obligation cash offer.
Estimated market value
$399,200



