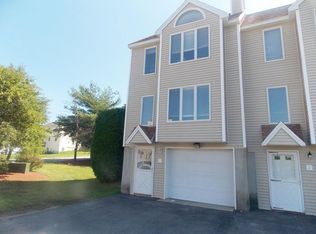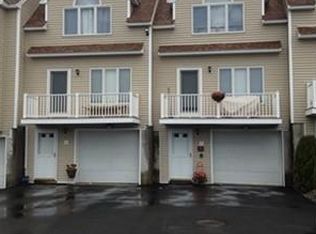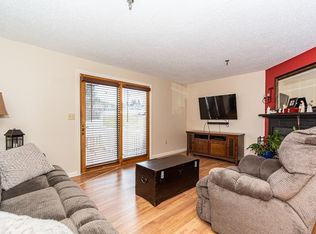Fantastic 2+ bedroom Townhouse Condo. This townhouse includes a one car garage and great storage in the basement. First floor has newer flooring. Kitchen has newer stainless steel appliances and new granite. Also new granite in bathroom. Wood burning fireplace in the living room and slider in dining room leading to back deck. Second floor has all new flooring and 2 large bedrooms. The master bedroom has a wood burning fireplace and a large loft for an office or whatever you need it to be. The interior of the property has been freshly painted.
This property is off market, which means it's not currently listed for sale or rent on Zillow. This may be different from what's available on other websites or public sources.


