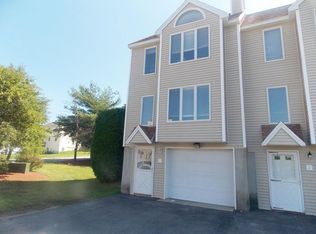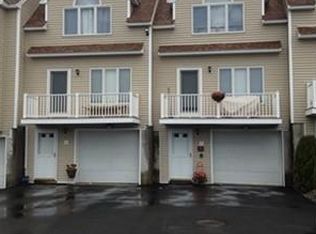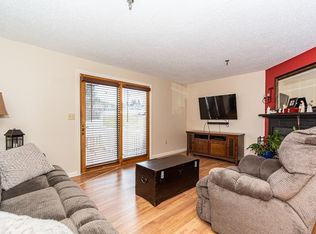Buyer Being Laid Off! FHA APPROVED in Hovey Square Estates! You will appreciate the love, care & quality this top notch end unit has experienced over the last 20 years. The spacious kitchen with solid oak cabinetry has room to prepare family feasts, gather in conversation & dine in at the kitchen table. Your legs will not get weary standing on the well padded living room floor as you watch fire dance in the ambience of the fireplace. The two bedrooms on the second floor are not only extremely large but have also been upgraded with a waterproof, scratch & indentation resistant, kid & pet friendly, fade & stain resistant, easy to clean & maintain Adura Max flooring. Above the Master Suite there is a skylit loft that is ready to be your home office, home gym, zen studio or just a plain storage area, also equipped with same upgraded flooring. This condo has two fabulous composite decks that make it fun to entertain family & friends. Whether youâre starting out or downsizing, welcome home.
This property is off market, which means it's not currently listed for sale or rent on Zillow. This may be different from what's available on other websites or public sources.


