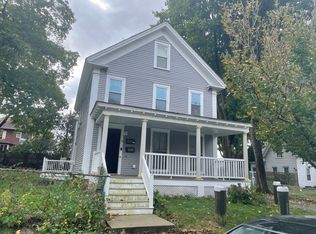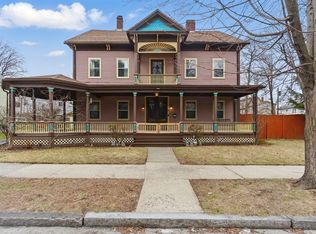GROUP SHOWING MONDAY 9/16 from 4 to 6 please register with list agent. Excellent, move-in ready opportunity for investors and owner occupant buyers! Both units are sun filled & spacious offering 3 bedrooms, eat-in kitchen & living room. The first-floor unit provides a deck off the living room while the 2nd floor unit provides a porch off the kitchen! IN-UNIT Laundry! Exterior features a shared covered front porch, tons of outdoor space w/ a large fenced in yard& a long paved driveway for plenty of off-street parking! This 2-family property has easy access to the highway and is located within close proximity to shopping, public transportation, restaurants & more!! Come see all this home has to offer!
This property is off market, which means it's not currently listed for sale or rent on Zillow. This may be different from what's available on other websites or public sources.


