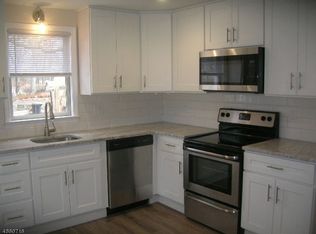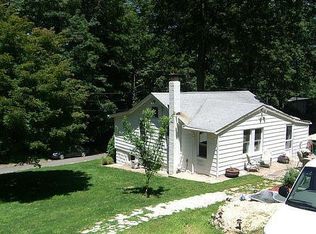Cute hillside home with lake view off back patio! Spacious cape cod with natural light and skylights. 4 bedrooms with plenty of closet space. Partially finished walk-out basement to patio overlook of Budd Lake. Nearby parks and bike paths. Neighborhood off rt 46, only 5 minutes from rt 80 and rt 206! *HOME INCLUDES 2 LOTS!!*
This property is off market, which means it's not currently listed for sale or rent on Zillow. This may be different from what's available on other websites or public sources.

