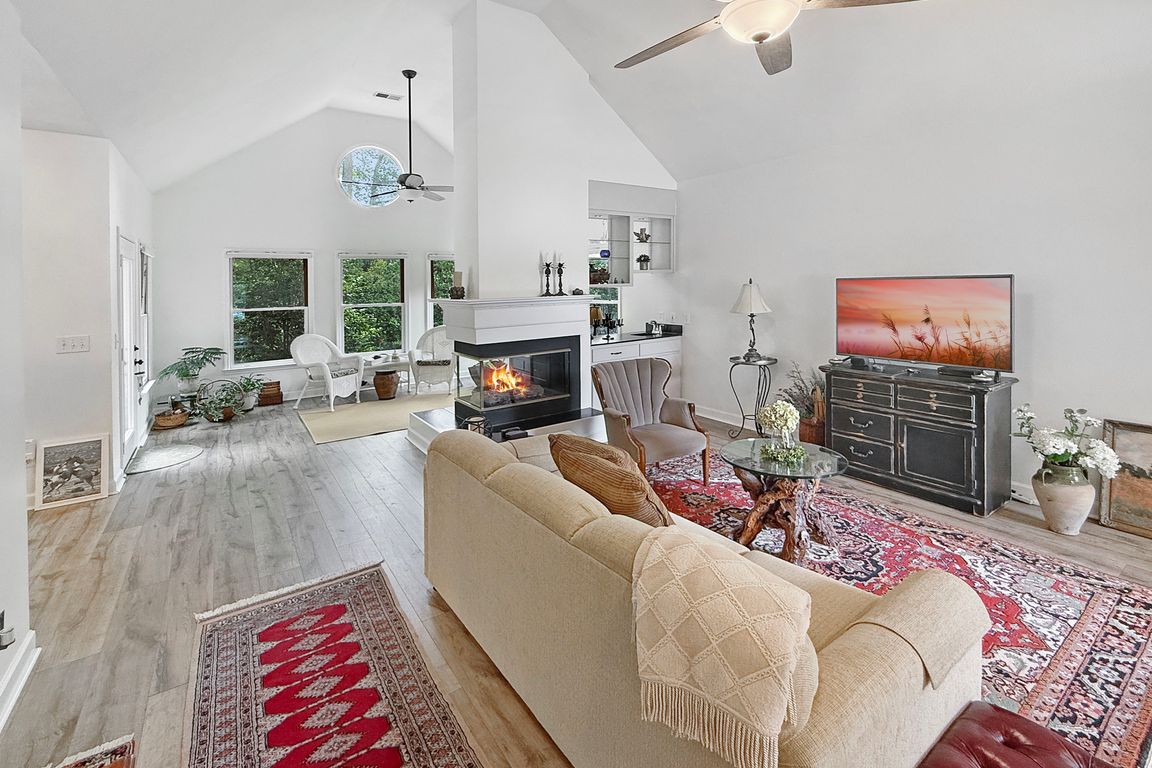
For salePrice cut: $10K (10/22)
$549,000
3beds
1,957sqft
36 Tillersplow Ct., Pawleys Island, SC 29585
3beds
1,957sqft
Single family residence
Built in 1994
0.26 Acres
2 Attached garage spaces
$281 price/sqft
$156 monthly HOA fee
What's special
Propane fireplaceWaccamaw river nature trailSpacious deckUpdated bathroomLuscious landscapeWide kitchen work spaceEat-in kitchen
Price IMPROVEMENT! Ready for Move in! This LOT is bigger than it looks! Have you thought about living close to the beach? Ready for a quiet and PRIVATE home on a Cul-de-sac? ! We have it for you! Immaculate, updated, airy, open and bright, luscious landscape, pass through Propane Fireplace, and ...
- 103 days |
- 1,660 |
- 56 |
Source: CCAR,MLS#: 2518743 Originating MLS: Coastal Carolinas Association of Realtors
Originating MLS: Coastal Carolinas Association of Realtors
Travel times
Living Room
Kitchen
Primary Bedroom
Zillow last checked: 8 hours ago
Listing updated: October 29, 2025 at 04:39pm
Listed by:
Patti L Calvert 843-344-8008,
Pawleys Island Realty Co
Source: CCAR,MLS#: 2518743 Originating MLS: Coastal Carolinas Association of Realtors
Originating MLS: Coastal Carolinas Association of Realtors
Facts & features
Interior
Bedrooms & bathrooms
- Bedrooms: 3
- Bathrooms: 2
- Full bathrooms: 2
Rooms
- Room types: Carolina Room, Foyer, Utility Room
Primary bedroom
- Features: Tray Ceiling(s), Ceiling Fan(s), Linen Closet, Main Level Master, Walk-In Closet(s)
- Level: First
- Dimensions: 16 x 14
Bedroom 1
- Level: First
Bedroom 2
- Level: First
- Dimensions: 10 x 11
Primary bathroom
- Features: Dual Sinks, Jetted Tub, Separate Shower
Dining room
- Features: Separate/Formal Dining Room
- Dimensions: 12 x 12
Family room
- Features: Wet Bar, Ceiling Fan(s), Fireplace, Vaulted Ceiling(s)
Kitchen
- Features: Breakfast Area, Ceiling Fan(s), Pantry
Living room
- Features: Vaulted Ceiling(s)
Other
- Features: Bedroom on Main Level, Entrance Foyer, Utility Room
Heating
- Central
Cooling
- Central Air
Appliances
- Included: Dishwasher, Disposal, Range, Refrigerator, Dryer, Washer
Features
- Fireplace, Split Bedrooms, Bedroom on Main Level, Breakfast Area, Entrance Foyer
- Flooring: Luxury Vinyl, Luxury VinylPlank
- Doors: Insulated Doors, Storm Door(s)
- Has fireplace: Yes
Interior area
- Total structure area: 2,712
- Total interior livable area: 1,957 sqft
Property
Parking
- Total spaces: 3
- Parking features: Attached, Two Car Garage, Garage, Garage Door Opener
- Attached garage spaces: 2
Features
- Levels: One
- Stories: 1
- Patio & porch: Deck
- Exterior features: Deck, Sprinkler/Irrigation
- Pool features: Community, Outdoor Pool
Lot
- Size: 0.26 Acres
- Features: Cul-De-Sac, Irregular Lot
Details
- Additional parcels included: ,
- Parcel number: 040187E0017000
- Zoning: Res
- Special conditions: None
Construction
Type & style
- Home type: SingleFamily
- Architectural style: Ranch
- Property subtype: Single Family Residence
Materials
- Brick
Condition
- Resale
- Year built: 1994
Utilities & green energy
- Water: Public
- Utilities for property: Electricity Available, Phone Available, Sewer Available, Underground Utilities, Water Available
Green energy
- Energy efficient items: Doors, Windows
Community & HOA
Community
- Features: Boat Facilities, Clubhouse, Golf Carts OK, Recreation Area, Long Term Rental Allowed, Pool
- Security: Smoke Detector(s)
- Subdivision: Ricefields Plantation
HOA
- Has HOA: Yes
- Amenities included: Boat Ramp, Clubhouse, Owner Allowed Golf Cart
- Services included: Common Areas
- HOA fee: $156 monthly
Location
- Region: Pawleys Island
Financial & listing details
- Price per square foot: $281/sqft
- Tax assessed value: $337,200
- Annual tax amount: $5,192
- Date on market: 8/1/2025
- Listing terms: Cash,Conventional
- Electric utility on property: Yes