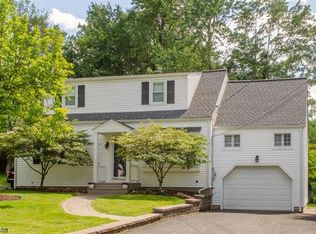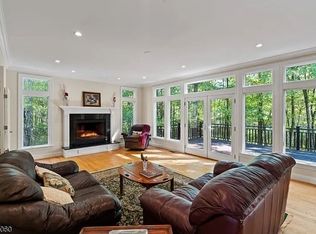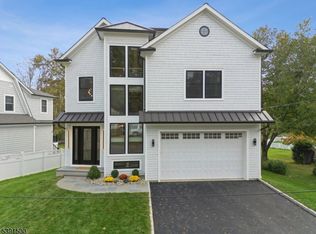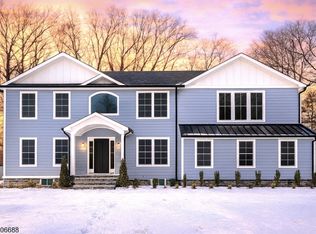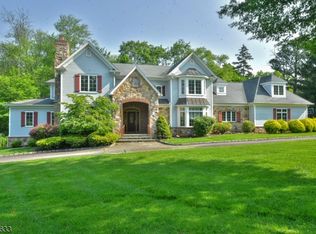The Oxford dictionary defines luxury as "the state of great comfort and extravagant living". It is the quality of the build, the location of a home, the magnitude of a property but in the case of 36 Terrace Rd, the architect & builder have added personal touches throughout. Still under construction, this new home has it all including Superior foundation walls, a 10-YEAR BUILDER WARRANTY, 5,400 sq ft of finished space, 6 bedrooms (all en-suite), a 32 foot long front porch, cathedral ceilings in the primary bath, Hardie Plank siding & so much more! The 1st floor is highlighted by the open floor plan with large family room (FP and built-ins), chef's kitchen (ss appliances, quartz countertops w/ 38 sq ft center island, butler's pantry with wet bar, wine fridge), living room with pocket doors, dining room, guest bedroom suite, home office, 2 car garage inside entrance & more. The second floor will amaze you starting in the primary suite. Tray ceilings adorn the large BR w/ attached sitting room, two large WICs & spa bath w/ cathedral ceilings, double vanity, soaking tub, & 6x4 shower w/ seat. Three other BRs ensuite w/ WICs and laundry on floor. The finished basement w/ 9 ft ceilings has a large rec room, office/gym and ensuite bedroom. Outside you will have the opportunity to enjoy your 0.4 acre property w/ 400 sq. ft. paver patio. One block to bus to Port Authority, 0.4m to Community Pool and MS/HS campus and 0.5m to vibrant downtown. Work w/ design team to finish your home!
Under contract
$2,150,000
36 Terrace Rd, New Providence Boro, NJ 07974
6beds
5,400sqft
Est.:
Single Family Residence
Built in 2025
0.39 Acres Lot
$2,085,300 Zestimate®
$398/sqft
$-- HOA
What's special
Guest bedroom suiteFinished basementTray ceilingsLarge rec roomDouble vanityPocket doorsSoaking tub
- 140 days |
- 63 |
- 0 |
Zillow last checked: 22 hours ago
Listing updated: November 07, 2025 at 01:59pm
Listed by:
Joseph Eberle 908-868-4800,
Weichert Realtors
Source: GSMLS,MLS#: 3990232
Facts & features
Interior
Bedrooms & bathrooms
- Bedrooms: 6
- Bathrooms: 6
- Full bathrooms: 5
- 1/2 bathrooms: 1
Primary bedroom
- Description: Dressing Room, Full Bath, Sitting Room, Walk-In Closet
Bedroom 1
- Level: Second
- Area: 272
- Dimensions: 17 x 16
Bedroom 2
- Level: Second
- Area: 168
- Dimensions: 14 x 12
Bedroom 3
- Level: Second
- Area: 168
- Dimensions: 14 x 12
Bedroom 4
- Level: Second
- Area: 169
- Dimensions: 13 x 13
Bedroom 5
- Area: 221
- Dimensions: 17 x 13
Primary bathroom
- Features: Soaking Tub, Stall Shower
Dining room
- Features: Formal Dining Room
- Level: First
- Area: 168
- Dimensions: 14 x 12
Family room
- Level: First
- Area: 324
- Dimensions: 18 x 18
Kitchen
- Features: Kitchen Island, Eat-in Kitchen, Pantry, See Remarks
- Level: First
- Area: 342
- Dimensions: 19 x 18
Living room
- Level: First
- Area: 143
- Dimensions: 13 x 11
Basement
- Features: 1 Bedroom, Bath(s) Other, Exercise Room, Rec Room, Storage Room, Utility Room
Heating
- 2 Units, Forced Air, Zoned, Natural Gas
Cooling
- 2 Units, Central Air, Zoned
Appliances
- Included: Carbon Monoxide Detector, Dishwasher, Microwave, Range/Oven-Gas, Refrigerator, Wall Oven(s) - Gas, Wine Refrigerator
Features
- Bedroom, Rec Room, Exercise Room, In-Law Floorplan
- Flooring: Laminate, Tile, Wood
- Basement: Yes,Finished,Full,Sump Pump
- Number of fireplaces: 1
- Fireplace features: Family Room, Gas
Interior area
- Total structure area: 5,400
- Total interior livable area: 5,400 sqft
Property
Parking
- Total spaces: 6
- Parking features: 2 Car Width, Asphalt
- Attached garage spaces: 2
- Uncovered spaces: 6
Features
- Patio & porch: Open Porch(es), Patio
Lot
- Size: 0.39 Acres
- Dimensions: .390 AC
- Features: Level
Details
- Parcel number: 2911000310000000160000
Construction
Type & style
- Home type: SingleFamily
- Architectural style: Colonial,Custom Home
- Property subtype: Single Family Residence
Materials
- See Remarks
- Roof: Asphalt Shingle
Condition
- Under Construction
- New construction: Yes
- Year built: 2025
Utilities & green energy
- Gas: Gas-Natural
- Sewer: Public Sewer
- Water: Public
- Utilities for property: Electricity Connected, Natural Gas Connected, Garbage Included
Community & HOA
Community
- Security: Carbon Monoxide Detector
Location
- Region: New Providence
Financial & listing details
- Price per square foot: $398/sqft
- Tax assessed value: $283,600
- Annual tax amount: $14,639
- Date on market: 10/2/2025
- Exclusions: None
- Ownership type: Fee Simple
- Electric utility on property: Yes
Estimated market value
$2,085,300
$1.98M - $2.19M
$5,540/mo
Price history
Price history
| Date | Event | Price |
|---|---|---|
| 11/8/2025 | Pending sale | $2,150,000$398/sqft |
Source: | ||
| 10/2/2025 | Listed for sale | $2,150,000+145.7%$398/sqft |
Source: | ||
| 6/5/2025 | Sold | $875,000+16.8%$162/sqft |
Source: | ||
| 3/27/2025 | Pending sale | $749,000$139/sqft |
Source: | ||
| 3/20/2025 | Listed for sale | $749,000+62.8%$139/sqft |
Source: | ||
| 8/21/2009 | Sold | $460,000-4%$85/sqft |
Source: Public Record Report a problem | ||
| 6/6/2009 | Price change | $479,000-3.2%$89/sqft |
Source: NRT Burdorff #2661174 Report a problem | ||
| 3/29/2009 | Price change | $495,000-2.8%$92/sqft |
Source: NRT Burdorff #2661174 Report a problem | ||
| 3/13/2009 | Listed for sale | $509,000+96.5%$94/sqft |
Source: NRT Burdorff #2661174 Report a problem | ||
| 10/28/1998 | Sold | $259,000$48/sqft |
Source: Public Record Report a problem | ||
Public tax history
Public tax history
| Year | Property taxes | Tax assessment |
|---|---|---|
| 2025 | $14,639 | $283,600 |
| 2024 | $14,639 +3.1% | $283,600 |
| 2023 | $14,200 +1.4% | $283,600 |
| 2022 | $14,004 +0.7% | $283,600 |
| 2021 | $13,902 +0.7% | $283,600 |
| 2020 | $13,811 +27.1% | $283,600 |
| 2019 | $10,865 | $283,600 +12.6% |
| 2018 | $10,865 -9.5% | $251,900 |
| 2017 | $12,006 +2.8% | $251,900 |
| 2016 | $11,673 +1.5% | $251,900 |
| 2015 | $11,497 +2.7% | $251,900 |
| 2014 | $11,189 +3.2% | $251,900 |
| 2013 | $10,847 -10.7% | $251,900 |
| 2012 | $12,147 +3.1% | $251,900 -12.7% |
| 2011 | $11,781 +4.6% | $288,600 |
| 2010 | $11,264 +4.4% | $288,600 |
| 2009 | $10,791 | $288,600 |
| 2008 | -- | $288,600 |
| 2007 | $10,338 | $288,600 |
| 2006 | -- | $288,600 |
| 2005 | -- | $288,600 |
| 2004 | -- | $288,600 |
| 2003 | -- | $288,600 |
| 2002 | -- | $288,600 |
| 2001 | -- | $288,600 |
Find assessor info on the county website
BuyAbility℠ payment
Est. payment
$14,760/mo
Principal & interest
$11087
Property taxes
$3673
Climate risks
Neighborhood: 07974
Nearby schools
GreatSchools rating
- 9/10Allen W. Roberts Elementary SchoolGrades: PK-6Distance: 0.8 mi
- 6/10New Providence Middle SchoolGrades: 7-8Distance: 0.4 mi
- 7/10New Providence High SchoolGrades: 9-12Distance: 0.4 mi
Schools provided by the listing agent
- Elementary: A. Roberts
- Middle: New Provms
- High: New Provhs
Source: GSMLS. This data may not be complete. We recommend contacting the local school district to confirm school assignments for this home.
