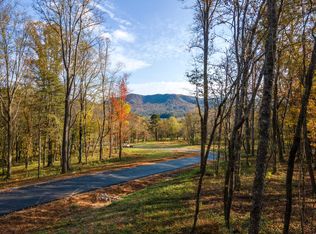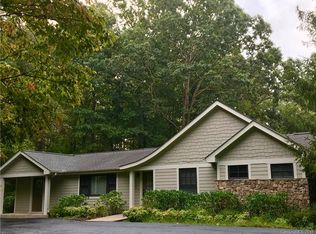Bass & Royster full home renovation in 2006, wonderful one level floor plan and finishes sitting in the middle of 41 unrestricted acres of rolling wooded forest with view potential. Property is suitable for private estate or development . Its a blank canvas waiting for you to turn it into your dream. Large barn on site needs some work but appears to be able to be saved. Multiple tax pins numbers. Great location just off Cane Creek.
This property is off market, which means it's not currently listed for sale or rent on Zillow. This may be different from what's available on other websites or public sources.

