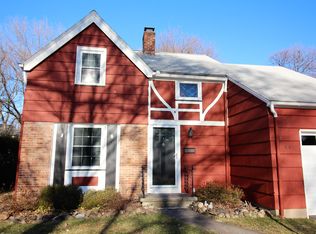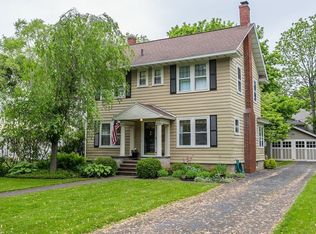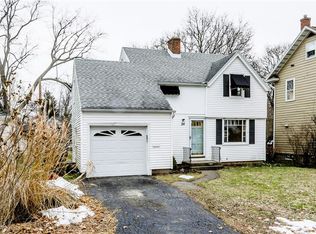Delayed negotiation on file. All offers to be reviewed Sunday at 6pm. Wonderful neighborhood with sidewalks and streetlights. This 3 bedroom 1.5 bath has recent updates including furnace 2018, air conditioning 2018, roof 2018, driveway 2019, bathroom 2019. Featuring hardwoods throughout first floor, spacious & inviting family room with wood-burning stove, three nicely sized bedrooms, fully fenced backyard, patio and deck. Walking distance to 12 corners, Brighton Schools, restaurants, Abbots Ice Cream and so much more. 2020-08-03
This property is off market, which means it's not currently listed for sale or rent on Zillow. This may be different from what's available on other websites or public sources.


