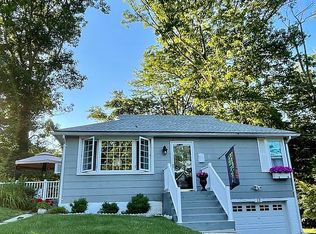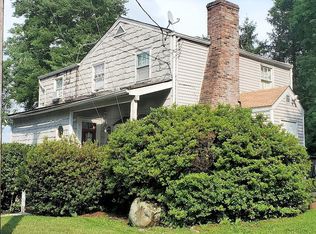Sold for $675,000 on 05/01/25
$675,000
36 Sylvan Road, Lake Peekskill, NY 10537
4beds
2,494sqft
Single Family Residence, Residential
Built in 1965
5.06 Acres Lot
$702,700 Zestimate®
$271/sqft
$4,309 Estimated rent
Home value
$702,700
$569,000 - $864,000
$4,309/mo
Zestimate® history
Loading...
Owner options
Explore your selling options
What's special
This stunning 5-acre private oasis offers direct frontage on Junior Lake, providing you with a serene, lakeside retreat. Step into this beautiful home and immediately take in the gorgeous lake views from the inviting living room. A cozy bar area allows you to enjoy the scenery and the expansive deck offers the perfect outdoor space for relaxation or entertaining. The lower level also includes a dream laundry room with ample storage, full bath, bedroom, and convenient access to the garage. Upstairs, be captivated by the breathtaking view of Junior Lake through the large picture window. The open-concept living and dining areas create a welcoming environment for hosting gatherings. The updated kitchen is truly a chef’s dream! This level also includes a full bath and three bedrooms. With abundant storage throughout, this home combines functional living with serene lakeside beauty. Don’t miss out on this rare opportunity—schedule your private showing today, as this one won’t last long!
Zillow last checked: 8 hours ago
Listing updated: May 02, 2025 at 07:01am
Listed by:
Maria O'Connor 914-980-4274,
RE/MAX Prestige Properties 914-831-3090
Bought with:
Nadia Van Hauwaert, 10301217838
Houlihan Lawrence Inc.
Source: OneKey® MLS,MLS#: 812719
Facts & features
Interior
Bedrooms & bathrooms
- Bedrooms: 4
- Bathrooms: 2
- Full bathrooms: 2
Other
- Description: Entry, Living Room, Laundry, Full Bathroom, Bedroom
- Level: Lower
Other
- Description: Living Room, Dining Room. Kitchen, Full Bathroom, Bedroom, Bedroom, Bedroom
- Level: First
Heating
- Electric
Cooling
- Central Air
Appliances
- Included: Dishwasher, Dryer, Gas Cooktop, Microwave, Oven, Refrigerator, Stainless Steel Appliance(s), Washer
- Laundry: Laundry Room
Features
- First Floor Bedroom, First Floor Full Bath, Ceiling Fan(s), Open Floorplan, Storage
- Flooring: Hardwood
- Attic: Pull Stairs
- Number of fireplaces: 1
- Fireplace features: Wood Burning
Interior area
- Total structure area: 2,494
- Total interior livable area: 2,494 sqft
Property
Parking
- Total spaces: 1
- Parking features: Driveway
- Garage spaces: 1
- Has uncovered spaces: Yes
Features
- Waterfront features: Lake Front
- Frontage length: approx. 4 acres
Lot
- Size: 5.06 Acres
Details
- Parcel number: 37280009102500010250000000
- Special conditions: None
Construction
Type & style
- Home type: SingleFamily
- Property subtype: Single Family Residence, Residential
Materials
- Shingle Siding
- Foundation: Slab
Condition
- Year built: 1965
Utilities & green energy
- Sewer: Septic Tank
- Utilities for property: Propane
Community & neighborhood
Location
- Region: Lake Peekskill
Other
Other facts
- Listing agreement: Exclusive Right To Sell
Price history
| Date | Event | Price |
|---|---|---|
| 5/1/2025 | Sold | $675,000+4%$271/sqft |
Source: | ||
| 2/10/2025 | Pending sale | $649,000$260/sqft |
Source: | ||
| 1/20/2025 | Listed for sale | $649,000+50.9%$260/sqft |
Source: | ||
| 10/8/2020 | Sold | $430,000-2.1%$172/sqft |
Source: | ||
| 6/26/2020 | Listing removed | $439,000$176/sqft |
Source: William Raveis Real Estate #H6019058 Report a problem | ||
Public tax history
| Year | Property taxes | Tax assessment |
|---|---|---|
| 2024 | -- | $475,200 +7.1% |
| 2023 | -- | $443,900 +15% |
| 2022 | -- | $386,000 +22.6% |
Find assessor info on the county website
Neighborhood: 10537
Nearby schools
GreatSchools rating
- 7/10Putnam Valley Middle SchoolGrades: 5-8Distance: 1.6 mi
- 8/10Putnam Valley High SchoolGrades: 9-12Distance: 1.6 mi
- 7/10Putnam Valley Elementary SchoolGrades: K-4Distance: 1.7 mi
Schools provided by the listing agent
- Elementary: Putnam Valley Elementary School
- Middle: Putnam Valley Middle School
- High: Putnam Valley High School
Source: OneKey® MLS. This data may not be complete. We recommend contacting the local school district to confirm school assignments for this home.

