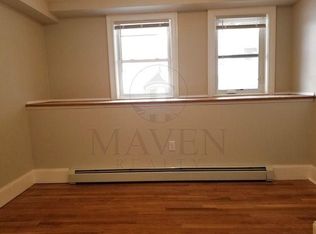Architect-designed 3-bedroom,1 bath craftsman bungalow with a perfect blend of European minimalism and New England historic charm.Gut renovation includes new plumbing, electrical, roof, modern ultra-premium Marvin windows/door, professional grade European appliances, marble countertops and upscale custom wood work inside and out. Design philosophy of "bringing the Outside In resonates throughout the downstairs. The house is bathed with natural sunlight via the several floor-to-ceiling windows that wrap around the kitchen, which seamlessly connects to a large, expanding family/dining room, with original hardwood, newly refinished with a European bleached look, which seamlessly integrates with the cloud-like design of the space. Formal living room with fireplace is spacious, light filled, and opens to the dining/family room. New custom-built wood railings with steel-cables are featured both inside and outside. Steps to bike trail, stores, restaurants and public transportation!
This property is off market, which means it's not currently listed for sale or rent on Zillow. This may be different from what's available on other websites or public sources.
