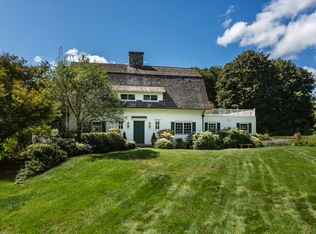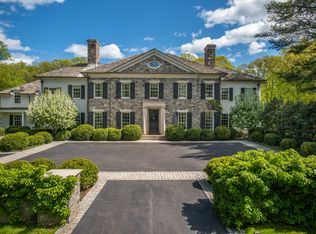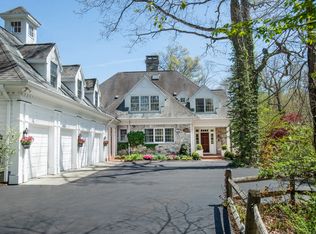Sold for $2,567,000
$2,567,000
36 Sunset Hill Road, New Canaan, CT 06840
4beds
4,165sqft
Single Family Residence
Built in 1960
2 Acres Lot
$2,967,500 Zestimate®
$616/sqft
$8,269 Estimated rent
Home value
$2,967,500
$2.70M - $3.29M
$8,269/mo
Zestimate® history
Loading...
Owner options
Explore your selling options
What's special
Opportunity knocks! Don't miss this Sunset Hill Road Classic Colonial. Set on two stunning acres near town and Irwin Park it's located in one of New Canaan's most desired walking neighborhoods. First time on the market in over 40 years this home has been thoughtfully updated with a great room featuring a cathedral ceiling, wood beams, stone fireplace, a wall of built-ins and 8' doors leading to a private stone terrace. The foyer and formal rooms feature hardwood floors, beautiful millwork and lots of natural light. The front to back living room with fireplace opens to the great room. The dining room has corner cabinets and leads to the eat-in kitchen with pantry closet and cozy den with fireplace. Upstairs you'll find four well proportioned bedrooms with hardwood floors, three newer full baths and a bonus playroom. The full basement has one finished room with fireplace and lots of storage space. 36 Sunset Hill offers town water, pool site, near the village, parks, and top ranked New Canaan schools.
Zillow last checked: 8 hours ago
Listing updated: May 23, 2023 at 11:15am
Listed by:
Paola Carey 203-918-4487,
Houlihan Lawrence 203-966-3507
Bought with:
Christine D. Saxe, RES.0768323
Compass Connecticut, LLC
Source: Smart MLS,MLS#: 170553155
Facts & features
Interior
Bedrooms & bathrooms
- Bedrooms: 4
- Bathrooms: 4
- Full bathrooms: 3
- 1/2 bathrooms: 1
Primary bedroom
- Features: Dressing Room, Full Bath, Hardwood Floor, Marble Floor
- Level: Upper
- Area: 285 Square Feet
- Dimensions: 15 x 19
Bedroom
- Features: Full Bath, Hardwood Floor
- Level: Upper
- Area: 210 Square Feet
- Dimensions: 14 x 15
Bedroom
- Features: Full Bath, Tub w/Shower
- Level: Upper
- Area: 154 Square Feet
- Dimensions: 11 x 14
Bedroom
- Features: Hardwood Floor
- Level: Upper
- Area: 120 Square Feet
- Dimensions: 10 x 12
Den
- Features: Bay/Bow Window, Built-in Features, Fireplace
- Level: Main
- Area: 195 Square Feet
- Dimensions: 13 x 15
Dining room
- Features: Hardwood Floor
- Level: Main
- Area: 182 Square Feet
- Dimensions: 13 x 14
Great room
- Features: Built-in Features, Cathedral Ceiling(s), Dry Bar, Fireplace, French Doors, Stone Floor
- Level: Main
- Area: 460 Square Feet
- Dimensions: 20 x 23
Kitchen
- Features: Pantry
- Level: Main
- Area: 230 Square Feet
- Dimensions: 10 x 23
Living room
- Features: Fireplace, French Doors, Hardwood Floor
- Level: Main
- Area: 390 Square Feet
- Dimensions: 15 x 26
Other
- Level: Main
- Area: 117 Square Feet
- Dimensions: 9 x 13
Rec play room
- Features: Jack & Jill Bath
- Level: Upper
- Area: 375 Square Feet
- Dimensions: 15 x 25
Rec play room
- Features: Fireplace
- Level: Lower
- Area: 650 Square Feet
- Dimensions: 25 x 26
Heating
- Forced Air, Oil
Cooling
- Central Air
Appliances
- Included: Cooktop, Oven, Refrigerator, Dishwasher, Washer, Dryer, Water Heater
- Laundry: Lower Level
Features
- Wired for Data, Entrance Foyer
- Basement: Full,Partially Finished,Interior Entry,Storage Space
- Attic: Pull Down Stairs,Storage
- Number of fireplaces: 4
Interior area
- Total structure area: 4,165
- Total interior livable area: 4,165 sqft
- Finished area above ground: 3,565
- Finished area below ground: 600
Property
Parking
- Total spaces: 2
- Parking features: Attached, Private
- Attached garage spaces: 2
- Has uncovered spaces: Yes
Features
- Patio & porch: Patio, Terrace
- Exterior features: Rain Gutters, Underground Sprinkler
Lot
- Size: 2 Acres
- Features: Dry, Level, Few Trees, Landscaped
Details
- Parcel number: 184211
- Zoning: 2AC
Construction
Type & style
- Home type: SingleFamily
- Architectural style: Colonial
- Property subtype: Single Family Residence
Materials
- Clapboard, Cedar, Wood Siding
- Foundation: Block, Concrete Perimeter
- Roof: Asphalt
Condition
- New construction: No
- Year built: 1960
Utilities & green energy
- Sewer: Septic Tank
- Water: Public
Community & neighborhood
Community
- Community features: Library, Park, Private Rec Facilities, Private School(s), Pool, Public Rec Facilities, Shopping/Mall
Location
- Region: New Canaan
Price history
| Date | Event | Price |
|---|---|---|
| 5/23/2023 | Sold | $2,567,000+28.7%$616/sqft |
Source: | ||
| 3/31/2023 | Contingent | $1,995,000$479/sqft |
Source: | ||
| 3/14/2023 | Listed for sale | $1,995,000$479/sqft |
Source: | ||
Public tax history
| Year | Property taxes | Tax assessment |
|---|---|---|
| 2025 | $25,372 +3.4% | $1,520,190 |
| 2024 | $24,536 +43.7% | $1,520,190 +68.6% |
| 2023 | $17,074 +3.1% | $901,460 |
Find assessor info on the county website
Neighborhood: 06840
Nearby schools
GreatSchools rating
- 9/10West SchoolGrades: PK-4Distance: 1.4 mi
- 9/10Saxe Middle SchoolGrades: 5-8Distance: 1.9 mi
- 10/10New Canaan High SchoolGrades: 9-12Distance: 1.9 mi
Schools provided by the listing agent
- Elementary: West
- Middle: Saxe Middle
- High: New Canaan
Source: Smart MLS. This data may not be complete. We recommend contacting the local school district to confirm school assignments for this home.
Sell for more on Zillow
Get a Zillow Showcase℠ listing at no additional cost and you could sell for .
$2,967,500
2% more+$59,350
With Zillow Showcase(estimated)$3,026,850


