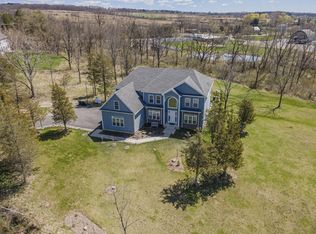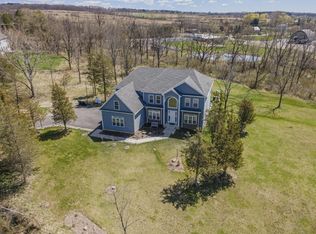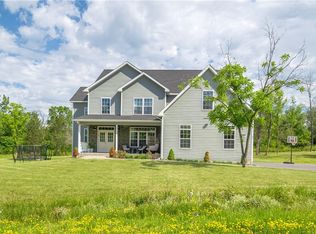??Incredible new build Contemporary. Double door entry to the 2-story foyer. Open family room is bright with natural light and includes a cozy gas fireplace and access to the concrete patio. Dream kitchen with tile backsplash, granite countertops, and stainless-steel appliances. Master suite features a magnificent en-suite complete with double sink vanity, soaking tub, tile shower, and a spacious bonus room. Main level bedroom w/ private bath. Bedroom 3 & Bonus Room share a Jack & Jill bath. Convenient upper-level laundry room. Full, unfinished lower level includes full-size windows. Attached 3-car garage. ??Specs available upon request.
This property is off market, which means it's not currently listed for sale or rent on Zillow. This may be different from what's available on other websites or public sources.


