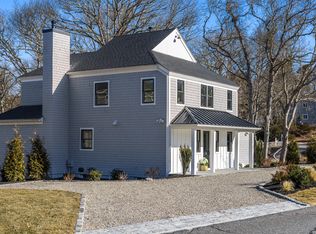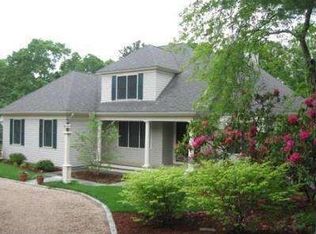Marsh & water views come with this new 3 bedroom, 4 bath Contemporary home located in the Summersea Village of New Seabury's seaside resort. Purchase now and this home could be custom built just for you. Builder is open to building your dream home ~so bring your house plans & your ideas. Plans shown is a sample plan and will be changed & modified to take advantage of the views. First floor will be open & sunny with views from almost every room. Kitchen w/center island, breakfast nook, great room w/FP, dining area, den plus a laundry & powder room. This home will feature two primary bedrooms on the first floor, each with a full private bath, walk in closets & sliders to a deck with views. Second floor will offer guest bedroom, bonus room plus another full bath. Lower level is a full walk out and will be finish to include a family room, work out room and a full bath, all with sliders to a patio w/fire pit~ overlooking a picturesque marsh & views of Ockway Bay. Buy now and builder will work with you to customize to your needs. Outside features will include large deck off of the first floor living area as well as an enclosed screened porch. Golf & Beach Memberships are available.
This property is off market, which means it's not currently listed for sale or rent on Zillow. This may be different from what's available on other websites or public sources.

