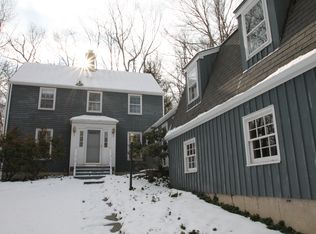Located on one of Wilton's most prestigious roads, you will find a true gem. Stone Fences is home to 36 Sturges Ridge Rd, a 5800 square foot craftsman style colonial built by most reputable Bear Paw Builders. One will find all the boxes can be checked during the tour. Among the many features are 9 foot ceilings, open floor plan, 3 staircases, exquisite mill work, 5 bedrooms each with ensuite bathroom, two home offices, 3 car garage, potential pool site, whole house generator, chefs kitchen and much much more. Beautiful blue stone patio, perfect for outdoor entertaining. This home is turn key and ready for a new owner to love it as much as its current owners. Plenty of room for everyone to have space in the event you all need to be under one roof for a bit.
This property is off market, which means it's not currently listed for sale or rent on Zillow. This may be different from what's available on other websites or public sources.
