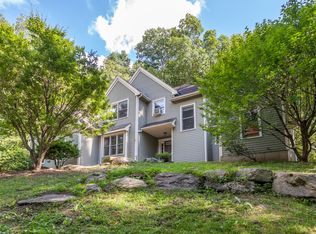The house sits on a knoll at the end of a curving driveway surrounded by lawn and easy care gardens. The 4.5 acres abut over 200 acres of open space on three sides. The thoughtfully architected home has an open floor plan with the master suite on the first floor along with the living room, dining room and kitchen. Both the kitchen and the living room empty directly on to the back deck which looks out on a beautiful lawn and gardens backed by 100's of acres of protected woods. Location, location location! Very quiet country lane just 2 miles from the village and further protected by open space holdings.
This property is off market, which means it's not currently listed for sale or rent on Zillow. This may be different from what's available on other websites or public sources.

