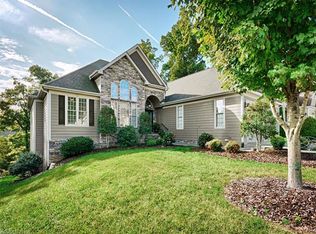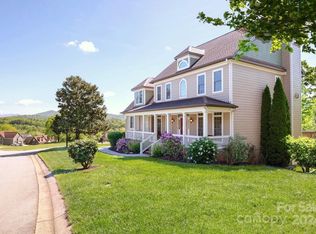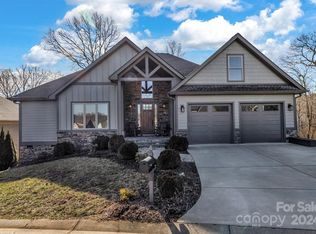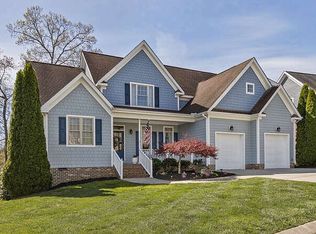Closed
$890,000
36 Stone House Rd, Arden, NC 28704
5beds
4,178sqft
Single Family Residence
Built in 2006
0.3 Acres Lot
$929,600 Zestimate®
$213/sqft
$4,415 Estimated rent
Home value
$929,600
$883,000 - $985,000
$4,415/mo
Zestimate® history
Loading...
Owner options
Explore your selling options
What's special
This home has 3 bedrooms on the main level! Five bedrooms total plus an office, bonus room and TONS of storage. Two gas fireplaces on the main level warm the living room and the keeping room. The primary suite has direct access to one of the two laundry rooms. The finished basement has a second laundry room, family room and full kitchen. Enjoy the creek bordering the rear yard. There is community greenspace and a pool. Stone House Road is convenient to Biltmore Park Town Square and all that South Asheville has to offer. Minutes to the Asheville Airport. New roof 2019, full exterior repaint 2023. Please see attached features list and floor plan.
Zillow last checked: 8 hours ago
Listing updated: June 16, 2023 at 08:43am
Listing Provided by:
Clary McCall clary.mccall@allentate.com,
Howard Hanna Beverly-Hanks Asheville-Biltmore Park
Bought with:
Mark Lavin
Carolina Mountain Sales
Source: Canopy MLS as distributed by MLS GRID,MLS#: 4018506
Facts & features
Interior
Bedrooms & bathrooms
- Bedrooms: 5
- Bathrooms: 5
- Full bathrooms: 4
- 1/2 bathrooms: 1
- Main level bedrooms: 3
Primary bedroom
- Level: Main
Bedroom s
- Level: Main
Bedroom s
- Level: Upper
Bedroom s
- Level: Basement
Bonus room
- Level: Upper
Family room
- Level: Basement
Kitchen
- Level: Main
Laundry
- Level: Main
Living room
- Level: Main
Office
- Level: Main
Heating
- Central, Ductless, Heat Pump, Natural Gas
Cooling
- Central Air, Heat Pump
Appliances
- Included: Freezer, Gas Range, Microwave, Refrigerator
- Laundry: Electric Dryer Hookup, In Basement, Laundry Room, Main Level
Features
- Flooring: Carpet, Tile, Wood
- Basement: Exterior Entry,Interior Entry,Partially Finished,Storage Space,Walk-Out Access
- Fireplace features: Gas Unvented, Keeping Room, Living Room
Interior area
- Total structure area: 3,168
- Total interior livable area: 4,178 sqft
- Finished area above ground: 3,168
- Finished area below ground: 1,010
Property
Parking
- Total spaces: 2
- Parking features: Attached Garage, Garage on Main Level
- Attached garage spaces: 2
Features
- Levels: Two
- Stories: 2
- Patio & porch: Covered, Deck, Front Porch
- Pool features: Community
Lot
- Size: 0.30 Acres
Details
- Parcel number: 964404132900000
- Zoning: R-1
- Special conditions: Standard
- Other equipment: Surround Sound
Construction
Type & style
- Home type: SingleFamily
- Architectural style: Arts and Crafts
- Property subtype: Single Family Residence
Materials
- Fiber Cement, Stucco, Stone
- Foundation: Permanent
Condition
- New construction: No
- Year built: 2006
Utilities & green energy
- Sewer: Public Sewer
- Water: City
- Utilities for property: Cable Connected, Electricity Connected, Phone Connected
Community & neighborhood
Community
- Community features: Walking Trails
Location
- Region: Arden
- Subdivision: Waightstill Mountain
HOA & financial
HOA
- Has HOA: Yes
- HOA fee: $550 annually
- Association name: Waightstill Mtn POA
- Association phone: 828-698-3343
Other
Other facts
- Listing terms: Cash,Conventional
- Road surface type: Concrete
Price history
| Date | Event | Price |
|---|---|---|
| 6/15/2023 | Sold | $890,000-1.1%$213/sqft |
Source: | ||
| 4/22/2023 | Pending sale | $899,900$215/sqft |
Source: | ||
| 4/7/2023 | Listed for sale | $899,900+50.5%$215/sqft |
Source: Beverly-Hanks & Associates, Inc. #4018506 Report a problem | ||
| 4/9/2019 | Sold | $598,000-4.3%$143/sqft |
Source: | ||
| 2/10/2019 | Pending sale | $625,000$150/sqft |
Source: Town and Mountain Realty #3461001 Report a problem | ||
Public tax history
Tax history is unavailable.
Find assessor info on the county website
Neighborhood: 28704
Nearby schools
GreatSchools rating
- 8/10Avery's Creek ElementaryGrades: PK-4Distance: 1.2 mi
- 9/10Valley Springs MiddleGrades: 5-8Distance: 1.6 mi
- 7/10T C Roberson HighGrades: PK,9-12Distance: 1.8 mi
Schools provided by the listing agent
- Elementary: Avery's Creek/Koontz
- Middle: Valley Springs
- High: T.C. Roberson
Source: Canopy MLS as distributed by MLS GRID. This data may not be complete. We recommend contacting the local school district to confirm school assignments for this home.
Get a cash offer in 3 minutes
Find out how much your home could sell for in as little as 3 minutes with a no-obligation cash offer.
Estimated market value
$929,600



