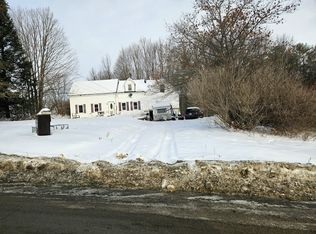Closed
$99,900
36 Stickney Hill Road, Brownville, ME 04414
3beds
960sqft
Single Family Residence
Built in 1930
0.4 Acres Lot
$115,000 Zestimate®
$104/sqft
$1,637 Estimated rent
Home value
$115,000
$100,000 - $130,000
$1,637/mo
Zestimate® history
Loading...
Owner options
Explore your selling options
What's special
Welcome to 36 Stickney Hill in Brownville, Maine! This adorable property offers a cozy 2-3 bedrooms, 1 bathroom home with a range of desirable features.
Upon entering, you'll notice the faux stained glass door. You'll be greeted by a warm and inviting atmosphere. This charming residence has been well loved, with minor projects for its next owner to 'make it their own'
The covered porch is the perfect place to relax and enjoy the peaceful surroundings, while the manicured private yard provides a serene space for outdoor activities or gatherings. Situated on a corner lot, this home offers privacy and convenience.
Inside, the home boasts a comfortable living space, with two to three bedrooms to accommodate your needs. The newer furnace ensures efficient heating, providing comfort during the colder months.
One notable feature of this property is the attached carriage house/barn, which not only offers convenient storage space but also includes a workshop area for those with creative or practical hobbies.
Located in Brownville, this home offers a quiet retreat while still being within easy reach of local amenities. The area is known for its natural beauty, including nearby lakes and hiking trails, providing ample opportunities for outdoor recreation.
If you're looking for a clean and decent home in a peaceful setting, 36 Stickney Hill is the perfect choice. Don't miss this opportunity to own a property that offers both comfort and functionality. Schedule a showing today and see all that this delightful home has to offer!
Zillow last checked: 8 hours ago
Listing updated: February 06, 2026 at 07:44am
Listed by:
Realty of Maine
Bought with:
Landing Real Estate
Source: Maine Listings,MLS#: 1561663
Facts & features
Interior
Bedrooms & bathrooms
- Bedrooms: 3
- Bathrooms: 1
- Full bathrooms: 1
Primary bedroom
- Level: Second
Bedroom 1
- Level: Second
Bedroom 2
- Level: Second
Kitchen
- Features: Eat-in Kitchen
- Level: First
Living room
- Level: First
Heating
- Baseboard, Hot Water, Radiant
Cooling
- Has cooling: Yes
Features
- Flooring: Carpet, Vinyl, Wood
- Basement: Interior Entry
- Has fireplace: No
Interior area
- Total structure area: 960
- Total interior livable area: 960 sqft
- Finished area above ground: 960
- Finished area below ground: 0
Property
Parking
- Parking features: Garage - Attached
- Has attached garage: Yes
Features
- Levels: Multi/Split
- Patio & porch: Porch, Screened
Lot
- Size: 0.40 Acres
Details
- Additional structures: Shed(s), Barn(s)
- Parcel number: BRWVM016L039
- Zoning: Local
Construction
Type & style
- Home type: SingleFamily
- Architectural style: Cottage,New Englander,Other
- Property subtype: Single Family Residence
Materials
- Roof: Metal,Shingle
Condition
- Year built: 1930
Utilities & green energy
- Electric: Circuit Breakers
- Sewer: Public Sewer
- Water: Public
Community & neighborhood
Location
- Region: Brownville
Price history
| Date | Event | Price |
|---|---|---|
| 8/29/2023 | Sold | $99,900+12.2%$104/sqft |
Source: | ||
| 8/2/2023 | Pending sale | $89,000$93/sqft |
Source: | ||
| 7/27/2023 | Price change | $89,000-10.9%$93/sqft |
Source: | ||
| 6/9/2023 | Listed for sale | $99,900+129.7%$104/sqft |
Source: | ||
| 8/29/2014 | Sold | $43,500$45/sqft |
Source: | ||
Public tax history
| Year | Property taxes | Tax assessment |
|---|---|---|
| 2024 | $1,116 +8.3% | $61,000 +31.5% |
| 2023 | $1,030 +10.3% | $46,400 +1.3% |
| 2022 | $934 +4% | $45,800 +11.7% |
Find assessor info on the county website
Neighborhood: 04414
Nearby schools
GreatSchools rating
- NABrownville Elementary SchoolGrades: 3-4Distance: 1.1 mi
- 1/10Penquis Valley High SchoolGrades: 5-12Distance: 7.1 mi
- 6/10Brownville Elementary SchoolGrades: 3-4Distance: 1.1 mi
Get pre-qualified for a loan
At Zillow Home Loans, we can pre-qualify you in as little as 5 minutes with no impact to your credit score.An equal housing lender. NMLS #10287.
