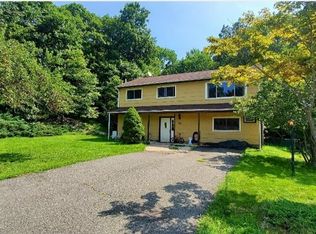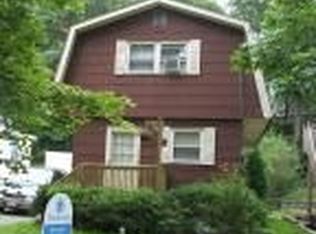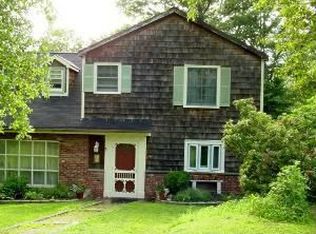Closed
$365,000
36 Stevens Trl, Hopatcong Boro, NJ 07843
2beds
2baths
--sqft
Single Family Residence
Built in 1950
0.33 Acres Lot
$382,000 Zestimate®
$--/sqft
$2,266 Estimated rent
Home value
$382,000
$329,000 - $443,000
$2,266/mo
Zestimate® history
Loading...
Owner options
Explore your selling options
What's special
Zillow last checked: December 13, 2025 at 11:15pm
Listing updated: May 02, 2025 at 09:00am
Listed by:
Daryna Oksamytna 862-251-4915,
Addison Real Estate
Bought with:
Nicole Fletcher
Re/Max Select
Source: GSMLS,MLS#: 3948738
Facts & features
Interior
Bedrooms & bathrooms
- Bedrooms: 2
- Bathrooms: 2
Property
Lot
- Size: 0.33 Acres
- Dimensions: 80 x 190 IRR
Details
- Parcel number: 1240402000000018
Construction
Type & style
- Home type: SingleFamily
- Property subtype: Single Family Residence
Condition
- Year built: 1950
Community & neighborhood
Location
- Region: Hopatcong
Price history
| Date | Event | Price |
|---|---|---|
| 5/2/2025 | Sold | $365,000+12.3% |
Source: | ||
| 3/18/2025 | Pending sale | $324,900 |
Source: | ||
| 3/4/2025 | Listed for sale | $324,900+399.8% |
Source: | ||
| 1/4/2013 | Sold | $65,000-12.1% |
Source: | ||
| 10/6/2012 | Listed for sale | $73,950-58.9% |
Source: Remax House Vaslues #2974879 | ||
Public tax history
| Year | Property taxes | Tax assessment |
|---|---|---|
| 2025 | $4,896 | $234,800 |
| 2024 | $4,896 +20% | $234,800 +101.4% |
| 2023 | $4,080 +2% | $116,600 |
Find assessor info on the county website
Neighborhood: 07843
Nearby schools
GreatSchools rating
- NADurban Avenue Elementary SchoolGrades: PK-1Distance: 1.1 mi
- 3/10Hopatcong High SchoolGrades: 8-12Distance: 1.2 mi
- 3/10Tulsa Trail Elementary SchoolGrades: 2-3Distance: 1.2 mi
Get a cash offer in 3 minutes
Find out how much your home could sell for in as little as 3 minutes with a no-obligation cash offer.
Estimated market value
$382,000
Get a cash offer in 3 minutes
Find out how much your home could sell for in as little as 3 minutes with a no-obligation cash offer.
Estimated market value
$382,000


