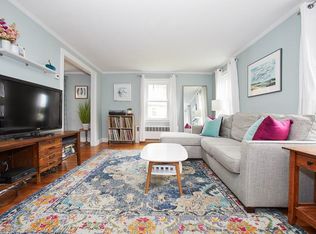Sold for $1,040,000
$1,040,000
36 Stevens Rd, Melrose, MA 02176
3beds
1,850sqft
Single Family Residence
Built in 1900
8,137 Square Feet Lot
$1,052,800 Zestimate®
$562/sqft
$3,675 Estimated rent
Home value
$1,052,800
$979,000 - $1.14M
$3,675/mo
Zestimate® history
Loading...
Owner options
Explore your selling options
What's special
The one you have been waiting for! Located in most desirable Melrose neighborhood, this pride-of-ownership home offers an amazing chance to have-it-all! Featuring an idyllic floorplan with high ceilings, detail throughout, and all-day natural light. Large & dimensional living with centered wood-fireplace is the ideal space to relax or entertain. Designer kitchen features custom cabinetry, quartzite counters, dedicated breakfast nook, and adjacent formal dining. Gigantic primary with space for a king-size. Guest beds are perfect for the growing family. Renovated bath offers wall-length vanity + full tile-surround shower. Bonus room is great for WFH office or 4th bedroom! Create unforgettable memories on the fully fenced and lovingly maintained yard - the garden awaits your greenthumb! Oversized stone patio, screened porch, and slate walkway complete the spectacular array of outdoor spaces. Start your next chapter in this beautifully charming & meticulous home!
Zillow last checked: 8 hours ago
Listing updated: October 17, 2025 at 09:51am
Listed by:
Adam Geragosian 978-729-1842,
Compass 617-206-3333
Bought with:
Michelle Farrell
Lamacchia Realty, Inc.
Source: MLS PIN,MLS#: 73432601
Facts & features
Interior
Bedrooms & bathrooms
- Bedrooms: 3
- Bathrooms: 3
- Full bathrooms: 1
- 1/2 bathrooms: 2
Primary bedroom
- Level: Second
Bedroom 2
- Level: Second
Bedroom 3
- Level: Second
Bathroom 1
- Level: First
Bathroom 2
- Level: Second
Bathroom 3
- Level: Basement
Dining room
- Level: First
Kitchen
- Level: First
Living room
- Level: First
Heating
- Central
Cooling
- Central Air
Appliances
- Included: Range, Dishwasher, Disposal, Microwave, Refrigerator, Washer, Dryer
- Laundry: In Basement
Features
- Bonus Room
- Flooring: Wood, Tile
- Basement: Unfinished
- Number of fireplaces: 1
Interior area
- Total structure area: 1,850
- Total interior livable area: 1,850 sqft
- Finished area above ground: 1,850
Property
Parking
- Total spaces: 4
- Parking features: Detached, Off Street
- Garage spaces: 1
- Uncovered spaces: 3
Features
- Patio & porch: Porch - Enclosed, Patio
- Exterior features: Porch - Enclosed, Patio, Fenced Yard
- Fencing: Fenced/Enclosed,Fenced
Lot
- Size: 8,137 sqft
- Features: Level
Details
- Parcel number: 657939
- Zoning: res
Construction
Type & style
- Home type: SingleFamily
- Architectural style: Other (See Remarks)
- Property subtype: Single Family Residence
Materials
- Foundation: Concrete Perimeter, Stone
- Roof: Shingle
Condition
- Year built: 1900
Utilities & green energy
- Sewer: Public Sewer
- Water: Public
- Utilities for property: for Gas Range
Community & neighborhood
Community
- Community features: Public Transportation, Shopping, Tennis Court(s), Park, Walk/Jog Trails, Medical Facility, Bike Path, Highway Access, House of Worship, Public School
Location
- Region: Melrose
Price history
| Date | Event | Price |
|---|---|---|
| 10/17/2025 | Sold | $1,040,000+4.5%$562/sqft |
Source: MLS PIN #73432601 Report a problem | ||
| 9/23/2025 | Contingent | $995,000$538/sqft |
Source: MLS PIN #73432601 Report a problem | ||
| 9/18/2025 | Listed for sale | $995,000+32.7%$538/sqft |
Source: MLS PIN #73432601 Report a problem | ||
| 7/27/2018 | Sold | $750,000+15.4%$405/sqft |
Source: Public Record Report a problem | ||
| 6/6/2018 | Pending sale | $649,900$351/sqft |
Source: CENTURY 21 Sexton & Donohue, Inc. #72334225 Report a problem | ||
Public tax history
| Year | Property taxes | Tax assessment |
|---|---|---|
| 2025 | $7,756 +2.6% | $783,400 +2.9% |
| 2024 | $7,561 -0.4% | $761,400 +4.5% |
| 2023 | $7,592 +5.9% | $728,600 +7.4% |
Find assessor info on the county website
Neighborhood: Melrose Highlands
Nearby schools
GreatSchools rating
- 7/10Roosevelt Elementary SchoolGrades: K-5Distance: 0.3 mi
- 6/10Melrose Middle SchoolGrades: 6-8Distance: 0.4 mi
- 10/10Melrose High SchoolGrades: 9-12Distance: 0.4 mi
Get a cash offer in 3 minutes
Find out how much your home could sell for in as little as 3 minutes with a no-obligation cash offer.
Estimated market value$1,052,800
Get a cash offer in 3 minutes
Find out how much your home could sell for in as little as 3 minutes with a no-obligation cash offer.
Estimated market value
$1,052,800
