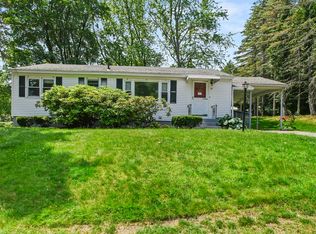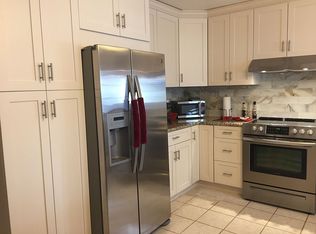OFFER DEADLINE Sunday 5om. You'll be amazed at the beautiful renovations at this home!! Top to bottom, this ranch has been re-done with the finest finishes inside and out. You'll walk into your new kitchen with top of the line smart appliances, granite counters, new tile backsplash, and farm house sink. The kitchen is open with a breakfast bar and eating area. Also upstairs, you'll find a fully renovated full bathroom and three bedrooms. All hardwoods on the first floor have been redone and stained a beautiful shade to accent the paint colors and finishes chosen. The lower level has been completed finished. You'll find a room that would make an amazing master bedroom that features a large room with sliding barn door that opens to a dream bathroom and large walk in closet. The lower level features another finished room, perfect for your office, and a laundry area. Outside, you have new siding, windows, and doors as well as an easily manageable yard that you can enjoy from deck.
This property is off market, which means it's not currently listed for sale or rent on Zillow. This may be different from what's available on other websites or public sources.

