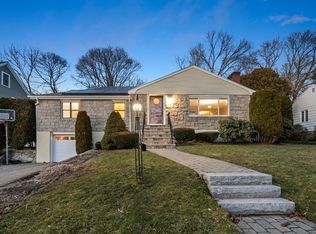"Back on market because of buyer financing issues". Immerse yourself in the Waban section of Newton. This energy efficient constructed single family home with over 5000 square feet of living is nestled in one of the best neighborhoods that Newton has to offer. Attention to detail can not be lost here with superb craftsmanship on each floor. A few highlights include a gourmet kitchen, work-out room, offices for the work from home people, and an oversized primary bedroom. Curb appeal is top notch with fantastic landscaping and a back yard deck to dream about. A perfect place for friends and family to gather and enjoy time together. Located around the corner from Waban village, Newton Center, and public transportation make this single family most desirable for buyers that want a both urban and suburban feel to call home! By appointment only.
This property is off market, which means it's not currently listed for sale or rent on Zillow. This may be different from what's available on other websites or public sources.
