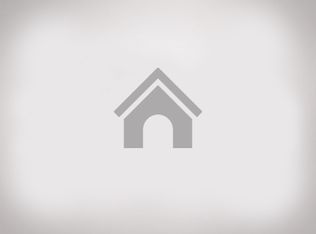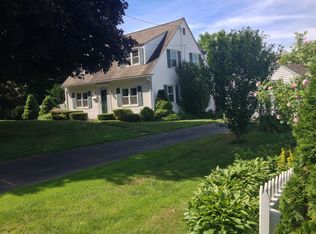Sold for $400,000
$400,000
36 Spring Street, Portland, CT 06480
4beds
2,552sqft
Single Family Residence
Built in 1954
0.46 Acres Lot
$434,000 Zestimate®
$157/sqft
$3,364 Estimated rent
Home value
$434,000
$391,000 - $482,000
$3,364/mo
Zestimate® history
Loading...
Owner options
Explore your selling options
What's special
This well-maintained mid-century Cape charmer is deceptively spacious, offering great flexibility and beautiful natural light. There are 4 BRs and 3 full baths within its 2,016 sq ft. If one floor living is a priority, the primary en suite bedroom and a 2nd bedroom (or use as home office) are pleasantly situated on the main level, along with kitchen, DR, and LR featuring oak floors with wood burning fireplace (or convert with an insert). The laundry area lives in its own nook along the main hallway. The smart layout flows well with a large kitchen that opens to an equally spacious DR with the LR conveniently adjacent. Designed for privacy, the 2 BRs on 2nd floor are distanced from each other but share a full bath. From the heated breezeway with its retro pine paneling, slip through the slider and jumpstart the weekend from your enormous deck with awning, crafted from Brazilian hardwood (Ipe) and relax in your peaceful level yard on a half acre. There's a putting green for fun, and a shed to stow your gear. Above the heated garage is a woodworker's dream complete with drill press, band saw, and hand tools. More to love: whole house generator, central air, oak floors on main floor under w-t-w carpets, large basement with FP, city water & sewer, & 2-car attached garage. Many updates include new 50-year architectural shingle roof (2021) w/ transferrable warranty and newer Buderus boiler & hot water heater (2008). Wonderfully walkable neighborhood, close to Main St. Checking boxes like no other with a whole house Generac generator, bonus year-round breezeway (not counted in total sq ft), heated 2 car attached garage with large woodworker's workshop above, large full basement with fireplace, shed, deck, patio, 2 fireplaces, hardwood floors, 3 full baths, 4 bedrooms. 12x16 shed (2000); new windows and doors (2001); A/C installed (2003); 30x24 Ipe deck (2005); new Buderus boiler and hot water heater (2008); deck awning installed (2013); new stove, fan, and refrigerator (2015); 18" blown insulation added (2018); new washer and dryer (2021), new 50-year architectural shingle roof with transferable warranty (2021); new gutters and downspouts (2021)
Zillow last checked: 8 hours ago
Listing updated: October 01, 2024 at 02:01am
Listed by:
Claudia O'Connell 860-716-0166,
William Raveis Real Estate 860-344-1658
Bought with:
Shelly Cumpstone, RES.0792433
Coldwell Banker Realty
Source: Smart MLS,MLS#: 24034781
Facts & features
Interior
Bedrooms & bathrooms
- Bedrooms: 4
- Bathrooms: 3
- Full bathrooms: 3
Primary bedroom
- Features: Bedroom Suite, Ceiling Fan(s), Full Bath, Walk-In Closet(s), Wall/Wall Carpet, Hardwood Floor
- Level: Main
Bedroom
- Features: Wall/Wall Carpet, Hardwood Floor
- Level: Main
Bedroom
- Features: Wall/Wall Carpet
- Level: Upper
Bedroom
- Features: Wall/Wall Carpet
- Level: Upper
Dining room
- Features: Built-in Features, Hardwood Floor
- Level: Main
Kitchen
- Features: Remodeled, Pantry, Tile Floor
- Level: Main
Living room
- Features: Bay/Bow Window, Fireplace, Hardwood Floor
- Level: Main
Heating
- Hot Water, Oil
Cooling
- Ceiling Fan(s), Central Air
Appliances
- Included: Electric Range, Microwave, Range Hood, Refrigerator, Freezer, Dishwasher, Washer, Dryer, Water Heater
- Laundry: Main Level
Features
- Open Floorplan, Smart Thermostat, Wired for Sound
- Basement: Full
- Attic: Access Via Hatch
- Number of fireplaces: 1
Interior area
- Total structure area: 2,552
- Total interior livable area: 2,552 sqft
- Finished area above ground: 2,192
- Finished area below ground: 360
Property
Parking
- Total spaces: 8
- Parking features: Attached, Driveway, Garage Door Opener, Private, Paved
- Attached garage spaces: 2
- Has uncovered spaces: Yes
Features
- Patio & porch: Deck, Patio
- Exterior features: Breezeway, Awning(s), Garden
Lot
- Size: 0.46 Acres
- Features: Dry, Level, Cleared
Details
- Additional structures: Shed(s)
- Parcel number: 1033413
- Zoning: R15
- Other equipment: Generator
Construction
Type & style
- Home type: SingleFamily
- Architectural style: Cape Cod
- Property subtype: Single Family Residence
Materials
- Vinyl Siding
- Foundation: Concrete Perimeter
- Roof: Asphalt,Shingle
Condition
- New construction: No
- Year built: 1954
Utilities & green energy
- Sewer: Public Sewer
- Water: Public
- Utilities for property: Cable Available
Community & neighborhood
Community
- Community features: Golf, Lake, Medical Facilities, Playground, Private School(s), Shopping/Mall, Stables/Riding
Location
- Region: Portland
Price history
| Date | Event | Price |
|---|---|---|
| 8/30/2024 | Sold | $400,000+2.6%$157/sqft |
Source: | ||
| 8/6/2024 | Pending sale | $390,000$153/sqft |
Source: | ||
| 8/2/2024 | Listed for sale | $390,000+140.7%$153/sqft |
Source: | ||
| 5/27/1999 | Sold | $162,000-2.4%$63/sqft |
Source: Public Record Report a problem | ||
| 5/2/1988 | Sold | $166,000$65/sqft |
Source: Public Record Report a problem | ||
Public tax history
| Year | Property taxes | Tax assessment |
|---|---|---|
| 2025 | $7,235 -12.2% | $204,960 |
| 2024 | $8,237 +23.8% | $204,960 |
| 2023 | $6,653 +0.1% | $204,960 |
Find assessor info on the county website
Neighborhood: 06480
Nearby schools
GreatSchools rating
- NAValley View SchoolGrades: PK-1Distance: 0.2 mi
- 7/10Portland Middle SchoolGrades: 7-8Distance: 0.4 mi
- 5/10Portland High SchoolGrades: 9-12Distance: 0.4 mi
Schools provided by the listing agent
- High: Portland
Source: Smart MLS. This data may not be complete. We recommend contacting the local school district to confirm school assignments for this home.
Get pre-qualified for a loan
At Zillow Home Loans, we can pre-qualify you in as little as 5 minutes with no impact to your credit score.An equal housing lender. NMLS #10287.
Sell for more on Zillow
Get a Zillow Showcase℠ listing at no additional cost and you could sell for .
$434,000
2% more+$8,680
With Zillow Showcase(estimated)$442,680

