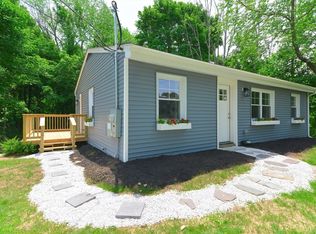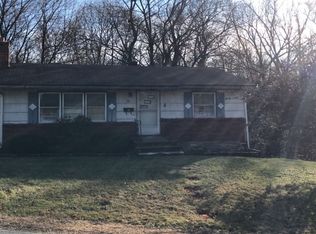Sold for $360,000
$360,000
36 Spring St, Leicester, MA 01524
4beds
1,638sqft
Single Family Residence
Built in 1942
0.32 Acres Lot
$410,600 Zestimate®
$220/sqft
$2,840 Estimated rent
Home value
$410,600
$390,000 - $435,000
$2,840/mo
Zestimate® history
Loading...
Owner options
Explore your selling options
What's special
PRICE IMPROVEMENT. …. Freshly painted interior offers a blank canvas for your new home accented with hardwood thru most of the space, Spacious LR with pellet stove , ,arched doorway to everyday dining space with charming built ins, Kitchen features breakfast bar , accented by custom stained woodworking and retro style appliances , (2) bedroom on the 1st floor with nice size closets , 2nd floor has (2) additional bedrooms including the primary , update full bath and loft area ideal for an office or study . Lower level is partly finished with tons of built ins . Exterior highlights include: mahogany farmers porch , stone walls and cobblestone walkway , Large level yard with 2 car detached garage , freshly painted exterior , young roof …all nestled on a side street neighborhood with easy access to RT 9 and local amenities
Zillow last checked: 8 hours ago
Listing updated: February 28, 2023 at 12:48pm
Listed by:
Tracey Fiorelli 508-509-8162,
Janice Mitchell R.E., Inc 508-829-6315
Bought with:
Eric Stinehelfer
Mathieu Newton Sotheby's International Realty
Source: MLS PIN,MLS#: 73051593
Facts & features
Interior
Bedrooms & bathrooms
- Bedrooms: 4
- Bathrooms: 2
- Full bathrooms: 1
- 1/2 bathrooms: 1
Primary bedroom
- Features: Closet, Flooring - Hardwood
- Level: First
Bedroom 2
- Features: Closet, Flooring - Hardwood
- Level: Second
Bedroom 3
- Features: Closet, Flooring - Hardwood
- Level: Second
Bedroom 4
- Features: Closet, Flooring - Hardwood
- Level: Second
Primary bathroom
- Features: No
Bathroom 1
- Features: Bathroom - Half
- Level: First
Bathroom 2
- Features: Bathroom - Full
- Level: Second
Dining room
- Features: Closet/Cabinets - Custom Built, Flooring - Hardwood
- Level: First
Kitchen
- Features: Flooring - Laminate, Breakfast Bar / Nook
- Level: First
Living room
- Features: Wood / Coal / Pellet Stove, Flooring - Hardwood
- Level: First
Heating
- Baseboard, Oil
Cooling
- None
Appliances
- Included: Water Heater, Range, Refrigerator
- Laundry: In Basement
Features
- Loft
- Flooring: Wood, Flooring - Hardwood
- Has basement: No
- Number of fireplaces: 1
Interior area
- Total structure area: 1,638
- Total interior livable area: 1,638 sqft
Property
Parking
- Total spaces: 6
- Parking features: Detached
- Garage spaces: 2
- Uncovered spaces: 4
Features
- Patio & porch: Porch
- Exterior features: Porch
Lot
- Size: 0.32 Acres
- Features: Wooded
Details
- Parcel number: M:20D B:0000A14 L:0,1558484
- Zoning: R2
Construction
Type & style
- Home type: SingleFamily
- Architectural style: Cape,Bungalow
- Property subtype: Single Family Residence
Materials
- Frame
- Foundation: Block
- Roof: Shingle
Condition
- Year built: 1942
Utilities & green energy
- Electric: Fuses
- Sewer: Public Sewer
- Water: Public
Community & neighborhood
Location
- Region: Leicester
Other
Other facts
- Road surface type: Paved
Price history
| Date | Event | Price |
|---|---|---|
| 2/28/2023 | Sold | $360,000-5.2%$220/sqft |
Source: MLS PIN #73051593 Report a problem | ||
| 1/5/2023 | Price change | $379,900-2.6%$232/sqft |
Source: MLS PIN #73051593 Report a problem | ||
| 10/25/2022 | Listed for sale | $389,900+271.7%$238/sqft |
Source: MLS PIN #73051593 Report a problem | ||
| 5/8/1992 | Sold | $104,900$64/sqft |
Source: Public Record Report a problem | ||
Public tax history
| Year | Property taxes | Tax assessment |
|---|---|---|
| 2025 | $3,823 +5.4% | $324,800 +12.3% |
| 2024 | $3,628 +5.2% | $289,100 +7.8% |
| 2023 | $3,449 +3.8% | $268,200 +12.9% |
Find assessor info on the county website
Neighborhood: 01524
Nearby schools
GreatSchools rating
- 5/10Leicester Memorial Elementary SchoolGrades: K-4Distance: 0.7 mi
- 4/10Leicester Middle SchoolGrades: 5-8Distance: 0.7 mi
- 6/10Leicester High SchoolGrades: 9-12Distance: 0.7 mi
Get a cash offer in 3 minutes
Find out how much your home could sell for in as little as 3 minutes with a no-obligation cash offer.
Estimated market value$410,600
Get a cash offer in 3 minutes
Find out how much your home could sell for in as little as 3 minutes with a no-obligation cash offer.
Estimated market value
$410,600

