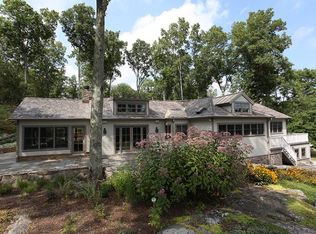A 21st century Colonial that captures the grandeur of much older estates but includes all the amenities and features that are befitting today's lifestyle. Generously proportioned rooms, 5 fireplaces, fabulous kitchen/great room, crown moldings, hardwood floors, wainscoting, finest appliances, fixtures and finishes, heated pool on 5 landscaped acres. The elegant 2-story entry halls leads to the living room with fireplace, dining room with fireplace and coffered ceiling, the kitchen/great room featuring a beamed vaulted ceiling, center island, granite counters, high-end appliances, and eat-in area. French doors open to a screened-in porch. A main floor master suite has a fireplace, tray ceiling, walk-in closets, and luxurious master bath with soaking tub, separate shower, two sinks and W.C. There are two additional en suite bedrooms on the second level as well as a laundry room. A separate staircase leads to the game room/loft/office above the garage with a separate bedroom and full bath. The finished lower level has a family room with fireplace, bar, wine cellar, office /bedroom and full bath. French doors from this level access a covered porch and the pool. Outdoor living space includes an open blue stone patio, a covered porch with stunning views, a balcony, and the screened-in porch overlooking the pool. Other features: Attached 3-bay garage, automatic pool cover, 3 furnaces, generator, central air-conditioning, security system. Furnished Sale possible.
This property is off market, which means it's not currently listed for sale or rent on Zillow. This may be different from what's available on other websites or public sources.
