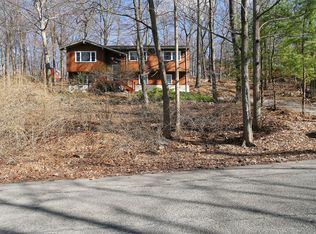Closed
$530,000
36 Sleepy Hollow Rd, Byram Twp., NJ 07821
3beds
3baths
--sqft
Single Family Residence
Built in 1966
0.53 Acres Lot
$537,300 Zestimate®
$--/sqft
$3,648 Estimated rent
Home value
$537,300
$446,000 - $650,000
$3,648/mo
Zestimate® history
Loading...
Owner options
Explore your selling options
What's special
Zillow last checked: 17 hours ago
Listing updated: November 23, 2025 at 01:11am
Listed by:
Lynn Martini 973-770-7777,
Re/Max House Values
Bought with:
Lynn Martini
Re/Max House Values
Source: GSMLS,MLS#: 3991623
Facts & features
Price history
| Date | Event | Price |
|---|---|---|
| 11/21/2025 | Sold | $530,000+8.2% |
Source: | ||
| 10/21/2025 | Pending sale | $489,900 |
Source: | ||
| 10/9/2025 | Listed for sale | $489,900+22.5% |
Source: | ||
| 10/7/2020 | Sold | $400,000+0% |
Source: | ||
| 7/28/2020 | Listed for sale | $399,900 |
Source: RE/MAX HOUSE VALUES #3651733 Report a problem | ||
Public tax history
| Year | Property taxes | Tax assessment |
|---|---|---|
| 2025 | $10,559 | $275,700 |
| 2024 | $10,559 +1.8% | $275,700 |
| 2023 | $10,372 +2.8% | $275,700 |
Find assessor info on the county website
Neighborhood: 07821
Nearby schools
GreatSchools rating
- 7/10Byram Lakes Elementary SchoolGrades: PK-4Distance: 2.5 mi
- 6/10Byram Twp Intermediate SchoolGrades: 5-8Distance: 2.6 mi
- 4/10Lenape Val Regional High SchoolGrades: 9-12Distance: 3.7 mi
Get a cash offer in 3 minutes
Find out how much your home could sell for in as little as 3 minutes with a no-obligation cash offer.
Estimated market value$537,300
Get a cash offer in 3 minutes
Find out how much your home could sell for in as little as 3 minutes with a no-obligation cash offer.
Estimated market value
$537,300
