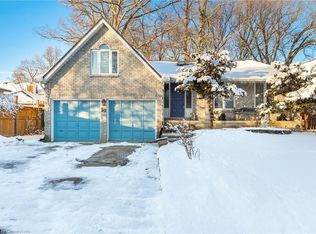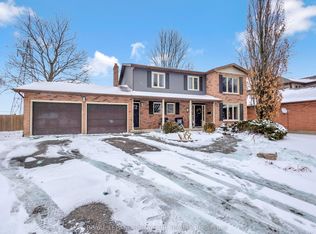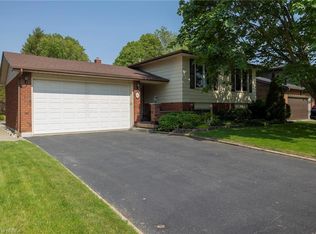Welcome home to 36 Skylark Road, an immaculate multi-level backsplit with 3+1 beds, 2 full baths, and 1159 sq ft., located in Brantford's highly desirable north end! This home has stunning curb appeal with beautiful landscaping and stone lining the driveway and stone steps leading to its front doors. Through the front door a tiled entrance with in-floor heating in the foyer leads towards a gorgeous eat-in kitchen with granite countertops, undermount sink, recessed lighting and a perfectly situated skylight. The kitchen has plenty of cupboard space with matching appliances including refrigerator, a gas stovetop, oven, over the range microwave, and a built-in dishwasher. The living room and dining room have dark hardwood flooring and large windows that allow in natural light into the rooms. Upstairs hardwood flooring continues through its 3 bedrooms. The second level is completed by a large 4pc bathroom with double undermount sinks. Downstairs is a large family room with recessed lighting, beautiful built-in cabinetry, and a gas fireplace. A 3 pc bathroom with in-floor heating and bedroom complete this level. The lowest level of the home is fully finished with laminate flooring, built-in cabinetry, and recessed lighting. This level includes a laundry room and an additional family room that can easily serve as a home office and features a custom-made office desk equipped with storage, file cabinets, and cupboards for office supplies. The fully fenced backyard is perfect for entertaining equipped with a composite deck & pergola, a garden shed, and lots of green space. The single car garage is heated. Other features include Irrigation System, Water Softener (2020), Hot Water Heater (2017), Furnace (2011), Air Conditioning (2011), Roof (2009), Windows (2006). This home is not one you will want to miss. Close to all amenities, great schools, and only 5 minutes from the highway!
This property is off market, which means it's not currently listed for sale or rent on Zillow. This may be different from what's available on other websites or public sources.


