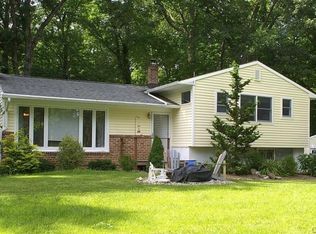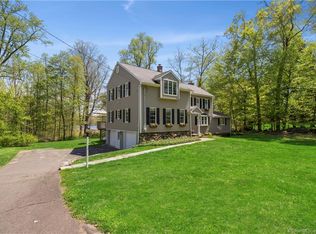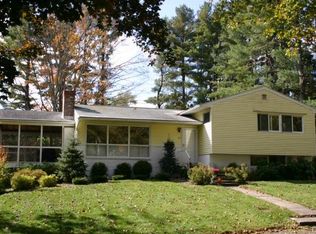Sold for $759,000
$759,000
36 Sky Top Road, Ridgefield, CT 06877
4beds
2,388sqft
Single Family Residence
Built in 1959
1.1 Acres Lot
$984,400 Zestimate®
$318/sqft
$5,132 Estimated rent
Home value
$984,400
$915,000 - $1.06M
$5,132/mo
Zestimate® history
Loading...
Owner options
Explore your selling options
What's special
Bright and airy 4-Bedroom/3-Full Bath Contemporary situated on 1.1 level acres with many, many updates. Open floor plan; living room with soaring ceilings and two-story stone fireplace. Primary Bedroom Suite with second fireplace, overlooks living room below. Central Air. Potential In-Law or au pair set up with Full Bath in 320 SF walk-out Lower-Level bedroom. New Kitchen, New Hall Bath, New Complete Water System, Refinished Oak Floors, New Bedroom Carpeting, newly painted interior. New roof 2011, deck & boiler; recent exterior painting. French drain system in basement 2011. Separate 2-car garage with large walk-up loft for storage or other uses. Greenhouse opens onto huge deck that overlooks spacious, open and level grassy yard: perfect for many, many outdoor activities. On cold, sunny days, Greenhouse generates passive solar heat which can brought into the house by opening the sliders to the Living Room, Dining Room and Primary Bedroom upstairs! Low traffic and quiet neighborhood. Walk to School Playgrounds & Sledding Hill, Fitzgerald Baseball Field, Pine Mountain, Hemlock Hills, Bennetts Pond Open Space, and Lake Windwing. PDF of floor plans available. Bright and airy 4 Bedroom/ 3-Full Bath Contemporary situated on 1.1 level acres with many, many updates. Open floor plan; living room with soaring ceilings and two-story stone fireplace. Primary Bedroom Suite with second fireplace, overlooks living room below. Central Air. Potential In-Law or au pair set up with Full Bath in 320 SF walk-out Lower-Level bedroom. New Kitchen, New Hall Bath, New Complete Water System, Refinished Oak Floors, New Bedroom Carpeting, newly painted interior. New roof 2011, deck & boiler; recent exterior painting. French drain system in basement 2011. Separate 2-car garage with large walk-up loft for storage or other uses. Greenhouse opens onto huge deck that overlooks spacious, open and level grassy yard: perfect for many, many outdoor activities. On cold, sunny days, Greenhouse generates passive solar heat which can brought into the house by opening the sliders to the Living Room, Dining Room and Primary Bedroom upstairs! Low traffic and quiet neighborhood. Walk to School Playgrounds & Sledding Hill, Fitzgerald Baseball Field, Pine Mountain, Hemlock Hills, Bennetts Pond Open Space, and Lake Windwing. PDF of floor plans available.
Zillow last checked: 8 hours ago
Listing updated: July 09, 2024 at 08:17pm
Listed by:
Kim Cuniberti 203-733-6976,
Coldwell Banker Realty 203-438-9000
Bought with:
Kent Miller, RES.0812663
eXp Realty
Source: Smart MLS,MLS#: 170546895
Facts & features
Interior
Bedrooms & bathrooms
- Bedrooms: 4
- Bathrooms: 3
- Full bathrooms: 3
Primary bedroom
- Features: Fireplace, Full Bath, Interior Balcony, Vaulted Ceiling(s), Wall/Wall Carpet
- Level: Upper
- Area: 440 Square Feet
- Dimensions: 20 x 22
Bedroom
- Features: Vaulted Ceiling(s), Wall/Wall Carpet
- Level: Upper
- Area: 154 Square Feet
- Dimensions: 11 x 14
Bedroom
- Features: Vaulted Ceiling(s), Wall/Wall Carpet
- Level: Upper
- Area: 252 Square Feet
- Dimensions: 12 x 21
Bedroom
- Features: Full Bath
- Level: Lower
- Area: 375 Square Feet
- Dimensions: 15 x 25
Bathroom
- Features: Remodeled, Tile Floor
- Level: Upper
- Area: 48 Square Feet
- Dimensions: 6 x 8
Dining room
- Features: Hardwood Floor, Sliders
- Level: Main
- Area: 288 Square Feet
- Dimensions: 12 x 24
Kitchen
- Features: Hardwood Floor, Pantry, Quartz Counters, Remodeled, Wide Board Floor
- Level: Main
- Area: 198 Square Feet
- Dimensions: 11 x 18
Living room
- Features: Balcony/Deck, Fireplace, Hardwood Floor, Sliders, Vaulted Ceiling(s)
- Level: Main
- Area: 480 Square Feet
- Dimensions: 20 x 24
Sun room
- Features: 2 Story Window(s), High Ceilings, Tile Floor
- Level: Main
- Area: 190 Square Feet
- Dimensions: 10 x 19
Heating
- Forced Air, Zoned, Oil
Cooling
- Central Air, Zoned
Appliances
- Included: Electric Range, Microwave, Refrigerator, Dishwasher, Washer, Dryer, Electric Water Heater
- Laundry: Lower Level
Features
- Wired for Data
- Basement: Partial,Partially Finished,Walk-Out Access,Sump Pump
- Attic: None
- Number of fireplaces: 2
Interior area
- Total structure area: 2,388
- Total interior livable area: 2,388 sqft
- Finished area above ground: 2,068
- Finished area below ground: 320
Property
Parking
- Total spaces: 2
- Parking features: Detached, Unpaved, Garage Door Opener, Gravel
- Garage spaces: 2
- Has uncovered spaces: Yes
Features
- Patio & porch: Deck, Porch
- Exterior features: Lighting
- Waterfront features: Beach Access, Walk to Water
Lot
- Size: 1.10 Acres
- Features: Level
Details
- Parcel number: 275159
- Zoning: RAAA
Construction
Type & style
- Home type: SingleFamily
- Architectural style: Contemporary
- Property subtype: Single Family Residence
Materials
- Wood Siding
- Foundation: Concrete Perimeter
- Roof: Asphalt
Condition
- New construction: No
- Year built: 1959
Details
- Warranty included: Yes
Utilities & green energy
- Sewer: Septic Tank
- Water: Well
Community & neighborhood
Community
- Community features: Golf, Lake, Library, Park, Public Rec Facilities
Location
- Region: Ridgefield
- Subdivision: North Ridgefield
HOA & financial
HOA
- Has HOA: Yes
Price history
| Date | Event | Price |
|---|---|---|
| 3/8/2023 | Sold | $759,000-1.3%$318/sqft |
Source: | ||
| 2/13/2023 | Contingent | $769,000$322/sqft |
Source: | ||
| 2/3/2023 | Listed for sale | $769,000+32.8%$322/sqft |
Source: | ||
| 1/23/2020 | Listing removed | $579,000$242/sqft |
Source: Coldwell Banker Residential Brokerage - Ridgefield Office #170222406 Report a problem | ||
| 9/9/2019 | Price change | $579,000-1.7%$242/sqft |
Source: Coldwell Banker Residential Brokerage - Ridgefield Office #170222406 Report a problem | ||
Public tax history
| Year | Property taxes | Tax assessment |
|---|---|---|
| 2025 | $13,406 +23.5% | $489,440 +18.9% |
| 2024 | $10,851 -0.7% | $411,810 -2.8% |
| 2023 | $10,932 +5.4% | $423,570 +16.1% |
Find assessor info on the county website
Neighborhood: Lake West
Nearby schools
GreatSchools rating
- 9/10Ridgebury Elementary SchoolGrades: PK-5Distance: 0.3 mi
- 8/10Scotts Ridge Middle SchoolGrades: 6-8Distance: 1.5 mi
- 10/10Ridgefield High SchoolGrades: 9-12Distance: 1.4 mi
Schools provided by the listing agent
- Elementary: Ridgebury
- Middle: Scotts Ridge
- High: Ridgefield
Source: Smart MLS. This data may not be complete. We recommend contacting the local school district to confirm school assignments for this home.
Get pre-qualified for a loan
At Zillow Home Loans, we can pre-qualify you in as little as 5 minutes with no impact to your credit score.An equal housing lender. NMLS #10287.
Sell with ease on Zillow
Get a Zillow Showcase℠ listing at no additional cost and you could sell for —faster.
$984,400
2% more+$19,688
With Zillow Showcase(estimated)$1,004,088


