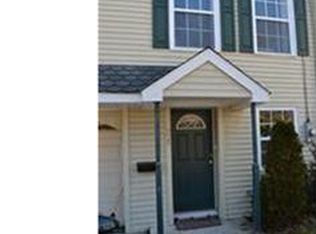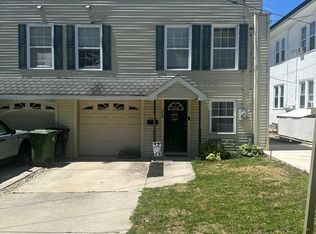Charming huge colonial twin home larger than most single homes. Over 3200 sq feet of living space plus numerous outdoor spaces for outdoor entertaining. From the street this charming home offers a paver block walkway that leads to a charming covered front porch with a full roof, stone exterior wall accents the original wrought iron railings. This home boarders the Historic area features numerous modern updates yet maintains the charm and beauty of another Era & style. Hardwood flooring throughout most of the first floor, hallways, stairways and bedrooms. Freshly painted throughout. Enter into the living room through a wood door. Glass door knobs throughout this home on all doors. French Doors lead to the formal large dining room, also with wood floors and one of 5 deep-set window sill areas. Great for plants or cushions for pets to look out the windows. Dining room features chair rail & crown moldings. Large update kitchen off the dining room with lots of updated cabinets, island breakfast bar, granite counter tops, and a large breakfast area with charming refinished built in hutch. Family room off kitchen with laminate tile look flooring trimmed walk areas with custom carpeted area. Powder room off dining room. Door from family room leads to stunningly gorgeous yard with 3 sheds , numerous paver patios, & pond. besides this entertaining areas and the covered front porch there is also an awesome roof deck.A partial basement features the heat is zoned a gas heater & separate electric heating system on the 3rd floor, hwh, newer 200 amp electric system. Laundry room in basement, but the 3rd floor master bedroom also features an additional washer and dryer hookup if you want to move it upstairs or a second set for your convenience could be added.The 2nd floor features 3 good sized bedrooms- one an en suite with a private bath. Entrance to roof deck that is 19 x 18 that is accessed through French doors. Awesome 3rd floor features an open loft space area, 4th & 5th bedrooms. One is the Master Suite which features wall to wall carpeting, cathedral ceilings and ceiling fan Laundry hookups and full master bathroom. Newer windows, and numerous other features. Walk to shopping and transportation.So much house for the money you have to see it to believe it! Show and sell!!!Interior photos coming next week!
This property is off market, which means it's not currently listed for sale or rent on Zillow. This may be different from what's available on other websites or public sources.

