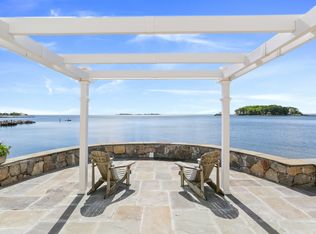Sold for $3,420,000 on 01/13/23
$3,420,000
36 Shorehaven Road, Norwalk, CT 06855
6beds
5,843sqft
Single Family Residence
Built in 1918
0.81 Acres Lot
$8,293,600 Zestimate®
$585/sqft
$7,127 Estimated rent
Maximize your home sale
Get more eyes on your listing so you can sell faster and for more.
Home value
$8,293,600
$6.80M - $10.20M
$7,127/mo
Zestimate® history
Loading...
Owner options
Explore your selling options
What's special
Welcome to Canfield Island....rarely on the market, this waterfront property is nestled amongst luxury homes in one of the few gated communites in Fairfield County. When you first walk into the foyer you are greeted with magnificent vistas of either Long Island Sound, Audubon Society Marsh or the Shorehaven Golf Course. 36 Shorehaven was carefully restored and rebuilt in 2010. The living, dining and family rooms step out to a covered patio that can host a large party or cozy gathering allowing panoramic water views and light from every angle. The chef's gourmet kitchen with granite countertops is just another reason this is a perfect home for entertaining. This thoughtfully designed home boasts 6 bedrooms and 9 full baths, including 2 master suites each with 2 private terraces. Launch your kayak or paddle board from one of the 2 sandy beaches. Expansive terraces, pool, private beach and cabana make this an exceptional opportunity to own on the Connecticut Shoreline. Studio apartment over the garage is a 400 square feet that includes full bath and kitchenette, it could be used as an office or for guests. Close to Saugatuck train, restaurants and shopping. Full basement and sprinkler system. Paradise Found on Canfield Island, offering a peaceful setting just 50 miles from Manhattan.
Zillow last checked: 8 hours ago
Listing updated: January 13, 2023 at 10:48am
Listed by:
Jennifer B. Runnette 978-500-4999,
Brown Harris Stevens 203-221-0666
Bought with:
Jennifer B. Runnette, RES.0799689
Brown Harris Stevens
Source: Smart MLS,MLS#: 170520187
Facts & features
Interior
Bedrooms & bathrooms
- Bedrooms: 6
- Bathrooms: 9
- Full bathrooms: 9
Primary bedroom
- Features: Balcony/Deck, Ceiling Fan(s), Fireplace, Full Bath, Hardwood Floor, Vaulted Ceiling(s)
- Level: Upper
Primary bedroom
- Features: Balcony/Deck, Ceiling Fan(s), Full Bath, Hardwood Floor, Vaulted Ceiling(s)
- Level: Upper
Bedroom
- Features: Hardwood Floor
- Level: Upper
Bedroom
- Features: Hardwood Floor
- Level: Upper
Bedroom
- Features: Hardwood Floor
- Level: Upper
Bedroom
- Features: Hardwood Floor
- Level: Upper
Den
- Features: Hardwood Floor
- Level: Main
Dining room
- Features: Fireplace, French Doors, Hardwood Floor
- Level: Main
Family room
- Features: Breakfast Nook, Hardwood Floor
- Level: Main
Kitchen
- Features: Hardwood Floor, Kitchen Island
- Level: Main
Living room
- Features: Fireplace, Hardwood Floor, Sliders
- Level: Main
Other
- Features: Full Bath
- Level: Other
Heating
- Forced Air, Oil
Cooling
- Central Air
Appliances
- Included: Electric Cooktop, Electric Range, Microwave, Refrigerator, Dishwasher, Washer, Dryer, Water Heater
- Laundry: Lower Level, Upper Level
Features
- Sound System, Wired for Data, Entrance Foyer
- Basement: Full,Crawl Space,Concrete
- Attic: None
- Number of fireplaces: 2
Interior area
- Total structure area: 5,843
- Total interior livable area: 5,843 sqft
- Finished area above ground: 5,843
Property
Parking
- Total spaces: 2
- Parking features: Detached, Off Street, Garage Door Opener, Private, Circular Driveway, Driveway
- Garage spaces: 2
- Has uncovered spaces: Yes
Features
- Patio & porch: Deck, Patio, Porch
- Exterior features: Lighting
- Has private pool: Yes
- Pool features: In Ground, Heated, Gunite
- Has view: Yes
- View description: Water, Golf Course
- Has water view: Yes
- Water view: Water
- Waterfront features: Waterfront, Dock or Mooring, Beach
Lot
- Size: 0.81 Acres
- Features: Cul-De-Sac, Level, Landscaped, In Flood Zone
Details
- Additional structures: Guest House
- Parcel number: 238051
- Zoning: A3
Construction
Type & style
- Home type: SingleFamily
- Architectural style: Colonial
- Property subtype: Single Family Residence
Materials
- Stucco
- Foundation: Concrete Perimeter
- Roof: Fiberglass
Condition
- New construction: No
- Year built: 1918
Utilities & green energy
- Sewer: Septic Tank
- Water: Public
Community & neighborhood
Security
- Security features: Security System
Community
- Community features: Gated, Golf, Park, Playground
Location
- Region: Norwalk
HOA & financial
HOA
- Has HOA: Yes
- HOA fee: $3,500 annually
- Services included: Security, Snow Removal, Road Maintenance, Insurance
Price history
| Date | Event | Price |
|---|---|---|
| 1/13/2023 | Sold | $3,420,000-4.9%$585/sqft |
Source: | ||
| 12/6/2022 | Pending sale | $3,595,000$615/sqft |
Source: | ||
| 11/24/2022 | Contingent | $3,595,000$615/sqft |
Source: | ||
| 11/4/2022 | Price change | $3,595,000-6.6%$615/sqft |
Source: | ||
| 10/11/2022 | Listed for sale | $3,850,000$659/sqft |
Source: | ||
Public tax history
| Year | Property taxes | Tax assessment |
|---|---|---|
| 2025 | $87,332 +1.5% | $3,654,050 |
| 2024 | $86,035 +15.8% | $3,654,050 +23.4% |
| 2023 | $74,311 +6.6% | $2,962,230 +4.3% |
Find assessor info on the county website
Neighborhood: 06855
Nearby schools
GreatSchools rating
- 6/10Marvin Elementary SchoolGrades: K-5Distance: 0.6 mi
- 5/10Nathan Hale Middle SchoolGrades: 6-8Distance: 1.6 mi
- 3/10Norwalk High SchoolGrades: 9-12Distance: 1.9 mi
Sell for more on Zillow
Get a free Zillow Showcase℠ listing and you could sell for .
$8,293,600
2% more+ $166K
With Zillow Showcase(estimated)
$8,459,472