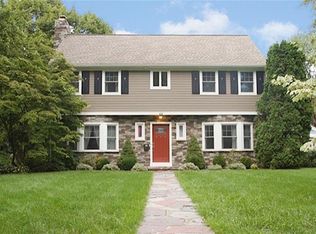OPPORTUNITY! OPPORTUNITY! AN ENTERTAINERS DELIGHT! RARELY AVAILABLE 4 BEDROOM, 2.5 BATH CLASSIC COLONIAL BROUGHT TO COMPLETE PERFECTION! THIS EXCEPTIONAL & SOPHISTICATED FLOOR PLAN BOASTS AN INVITING ENTRY FOYER, FIREPLACED LIVINGROOM, BRAND NEW STATE-OF-THE-ART CUSTOM ALL WHITE KITCHEN W/ GRANITE AND STAINLESS APPLIANCES, EXPANSIVE FAMILYROOM, 1ST FLOOR DEN/OFFICE, SPACIOUS BEDROOMS, CHARMING 2ND FLOOR SLEEPING PORCH, UPDATED BATHS AND SO MUCH MORE! GLEAMING HARDWOOD FLOORS! FRESHLY PAINTED THROUGHOUT! EXTENSIVE CUSTOM MOLDINGS & BUILT-INS! FABULOUS SCREENED-IN PORCH & PATIO! ALL ON A PRIVATE, WELL-LANDSCAPED .55 AC LOT ON, ARGUABLY, ONE OF BRIGHTONS MOST DESIRABLE STREETS! MINUTES TO COUNTRY CLUBS, SHOPPING, SCHOOLS, RESTAURANTS & MORE! HURRY!! A MUST SEE!! VIEW THE 3D MATTERPORT TOUR! **SHOWINGS TO BEGIN FRIDAY 8/28 AT 1PM**
This property is off market, which means it's not currently listed for sale or rent on Zillow. This may be different from what's available on other websites or public sources.
