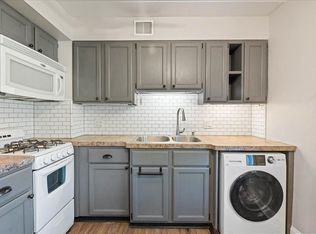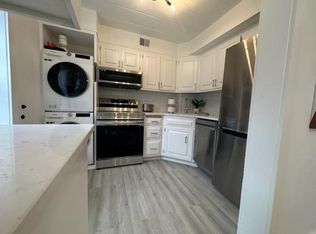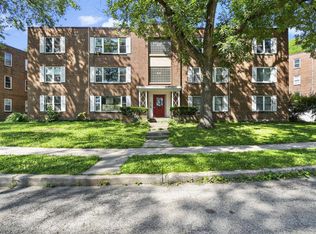Closed
$195,000
36 Sherman Terrace #5, Madison, WI 53704
2beds
852sqft
Condominium
Built in 1949
-- sqft lot
$195,900 Zestimate®
$229/sqft
$1,583 Estimated rent
Home value
$195,900
$186,000 - $206,000
$1,583/mo
Zestimate® history
Loading...
Owner options
Explore your selling options
What's special
Affordable living just one block from Lake Mendota! All the work is done for you in this sweetly renovated condo! Updated kitchen w/ white cabinets, stainless appliances, butcher block counter and open shelving. All NEW windows, paint, furnace, H2O heater, electrical panel, lvp flooring. Abundance of natural light in airy living room w/ wall of windows. Cozy dining space has flexible potential for office nook or additional seating. Main bedroom has double closets and room for King bed. Charming built ins offer vintage character and plenty of storage space. Water/Capitol view from kitchen/dining.Tenney Park steps away for fishing, boating, beach hangs. EZ bike to downtown and walkable to shops and restaurants. Unique association in the Heart of Madison. Stop renting and start owning today!
Zillow last checked: 8 hours ago
Listing updated: May 23, 2025 at 09:32am
Listed by:
Ale Broz Pref:608-556-5638,
EXP Realty, LLC,
Justin Woodworth 608-609-8791,
EXP Realty, LLC
Bought with:
Home Team4u
Source: WIREX MLS,MLS#: 1994099 Originating MLS: South Central Wisconsin MLS
Originating MLS: South Central Wisconsin MLS
Facts & features
Interior
Bedrooms & bathrooms
- Bedrooms: 2
- Bathrooms: 1
- Full bathrooms: 1
- Main level bedrooms: 2
Primary bedroom
- Level: Main
- Area: 120
- Dimensions: 12 x 10
Bedroom 2
- Level: Main
- Area: 90
- Dimensions: 10 x 9
Bathroom
- Features: At least 1 Tub, No Master Bedroom Bath
Dining room
- Level: Main
- Area: 90
- Dimensions: 10 x 9
Kitchen
- Level: Main
- Area: 72
- Dimensions: 9 x 8
Living room
- Level: Main
- Area: 192
- Dimensions: 16 x 12
Heating
- Natural Gas, Forced Air
Appliances
- Included: Range/Oven, Refrigerator, Disposal
Features
- Flooring: Wood or Sim.Wood Floors
- Basement: None / Slab
Interior area
- Total structure area: 852
- Total interior livable area: 852 sqft
- Finished area above ground: 852
- Finished area below ground: 0
Property
Parking
- Parking features: Outside
Features
- Exterior features: Private Entrance
- Has view: Yes
- View description: Waterview-No frontage
- Has water view: Yes
- Water view: Waterview-No frontage
- Waterfront features: Lake
Details
- Parcel number: 070912448052
- Zoning: TR-V2
- Special conditions: Arms Length
Construction
Type & style
- Home type: Condo
- Property subtype: Condominium
Materials
- Brick, Stone
Condition
- 21+ Years
- New construction: No
- Year built: 1949
Utilities & green energy
- Sewer: Public Sewer
- Water: Public
Community & neighborhood
Location
- Region: Madison
- Municipality: Madison
HOA & financial
HOA
- Has HOA: Yes
- HOA fee: $275 monthly
- Amenities included: Laundry
Price history
| Date | Event | Price |
|---|---|---|
| 5/5/2025 | Sold | $195,000-9.3%$229/sqft |
Source: | ||
| 4/1/2025 | Pending sale | $215,000$252/sqft |
Source: | ||
| 3/29/2025 | Contingent | $215,000$252/sqft |
Source: | ||
| 3/21/2025 | Listed for sale | $215,000+72%$252/sqft |
Source: | ||
| 6/21/2022 | Sold | $125,000$147/sqft |
Source: | ||
Public tax history
| Year | Property taxes | Tax assessment |
|---|---|---|
| 2024 | $2,692 +6.9% | $137,500 +10% |
| 2023 | $2,519 | $125,000 -2.6% |
| 2022 | -- | $128,400 +14% |
Find assessor info on the county website
Neighborhood: Sherman Terrace Condominum
Nearby schools
GreatSchools rating
- 6/10Emerson Elementary SchoolGrades: PK-5Distance: 0.8 mi
- 2/10Sherman Middle SchoolGrades: 6-8Distance: 1.5 mi
- 8/10East High SchoolGrades: 9-12Distance: 0.6 mi
Schools provided by the listing agent
- Elementary: Emerson
- Middle: Sherman
- High: East
- District: Madison
Source: WIREX MLS. This data may not be complete. We recommend contacting the local school district to confirm school assignments for this home.

Get pre-qualified for a loan
At Zillow Home Loans, we can pre-qualify you in as little as 5 minutes with no impact to your credit score.An equal housing lender. NMLS #10287.
Sell for more on Zillow
Get a free Zillow Showcase℠ listing and you could sell for .
$195,900
2% more+ $3,918
With Zillow Showcase(estimated)
$199,818


