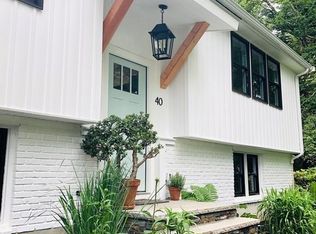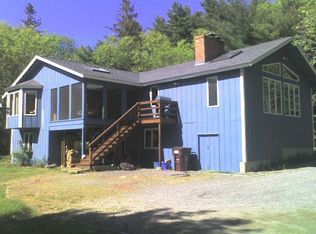Sold for $1,725,000
$1,725,000
36 Sherman Bridge Rd, Wayland, MA 01778
4beds
4,464sqft
Single Family Residence
Built in 2005
0.93 Acres Lot
$1,694,600 Zestimate®
$386/sqft
$4,963 Estimated rent
Home value
$1,694,600
$1.61M - $1.78M
$4,963/mo
Zestimate® history
Loading...
Owner options
Explore your selling options
What's special
Immaculate and flooded with natural light, this custom 2005 colonial residence boasts generously proportioned rooms and lofty ceiling heights. The heart of the home is the airy open-plan granite and stainless kitchen/great room, complete with built-in cabinetry and a cozy wood-burning stove. The first floor also features a convenient office, formal dining area, and an inviting living room adorned with a wood burning fireplace. Upstairs, the primary bedroom suite offers a luxurious ensuite bath and a spacious walk-in closet. For future expansion possibilities, an unfinished walk-up attic awaits, while the recently updated expansive finished basement provides versatile additional living space, complete with new carpeting and fresh paint. The property also includes an oversized two-bay garage with ample storage and high ceilings. Outside, the beautifully landscaped yard is enhanced by a serene bluestone patio and elegant stone walls.
Zillow last checked: 8 hours ago
Listing updated: March 18, 2024 at 06:22pm
Listed by:
Eileen Balicki 617-686-3639,
Advisors Living - Weston 781-893-0050
Bought with:
Christian Murray
North Corner Realty
Source: MLS PIN,MLS#: 73202110
Facts & features
Interior
Bedrooms & bathrooms
- Bedrooms: 4
- Bathrooms: 3
- Full bathrooms: 2
- 1/2 bathrooms: 1
Primary bedroom
- Features: Bathroom - Full, Bathroom - Double Vanity/Sink, Walk-In Closet(s), Flooring - Stone/Ceramic Tile, Recessed Lighting
- Level: Second
- Area: 308
- Dimensions: 22 x 14
Bedroom 2
- Features: Closet, Flooring - Wall to Wall Carpet, Lighting - Overhead
- Level: Second
- Area: 132
- Dimensions: 12 x 11
Bedroom 3
- Features: Closet, Flooring - Wall to Wall Carpet, Lighting - Overhead
- Level: Second
- Area: 180
- Dimensions: 15 x 12
Bedroom 4
- Features: Closet, Flooring - Wall to Wall Carpet, Lighting - Overhead
- Level: Second
- Area: 156
- Dimensions: 13 x 12
Primary bathroom
- Features: Yes
Bathroom 1
- Features: Bathroom - Half
- Level: First
- Area: 24
- Dimensions: 6 x 4
Bathroom 2
- Features: Bathroom - Full, Bathroom - Double Vanity/Sink, Bathroom - Tiled With Tub & Shower, Flooring - Stone/Ceramic Tile
- Level: Second
- Area: 88
- Dimensions: 11 x 8
Bathroom 3
- Features: Bathroom - Full, Bathroom - Double Vanity/Sink, Bathroom - Tiled With Shower Stall, Flooring - Stone/Ceramic Tile
- Level: Second
- Area: 120
- Dimensions: 12 x 10
Dining room
- Features: Flooring - Hardwood, Recessed Lighting
- Level: First
- Area: 182
- Dimensions: 14 x 13
Family room
- Features: Wood / Coal / Pellet Stove, Vaulted Ceiling(s), Closet/Cabinets - Custom Built, Flooring - Hardwood
- Level: First
- Area: 272
- Dimensions: 17 x 16
Kitchen
- Features: Flooring - Hardwood, Countertops - Stone/Granite/Solid, Kitchen Island, Open Floorplan, Recessed Lighting, Stainless Steel Appliances, Lighting - Pendant
- Level: First
- Area: 280
- Dimensions: 20 x 14
Living room
- Features: Flooring - Hardwood, Recessed Lighting
- Level: First
- Area: 182
- Dimensions: 14 x 13
Office
- Features: Flooring - Hardwood, Recessed Lighting
- Level: First
- Area: 210
- Dimensions: 15 x 14
Heating
- Forced Air
Cooling
- Central Air, Heat Pump
Appliances
- Included: Water Heater, Range, Dishwasher, Microwave, Refrigerator, Washer, Dryer
- Laundry: Dryer Hookup - Electric, Washer Hookup, Second Floor, Electric Dryer Hookup
Features
- Recessed Lighting, Game Room, Exercise Room, Office, Walk-up Attic
- Flooring: Tile, Carpet, Hardwood, Flooring - Wall to Wall Carpet, Flooring - Hardwood
- Windows: Insulated Windows
- Basement: Full,Partially Finished,Walk-Out Access,Bulkhead,Radon Remediation System
- Number of fireplaces: 2
- Fireplace features: Living Room
Interior area
- Total structure area: 4,464
- Total interior livable area: 4,464 sqft
Property
Parking
- Total spaces: 6
- Parking features: Attached, Paved Drive, Off Street
- Attached garage spaces: 2
- Uncovered spaces: 4
Features
- Patio & porch: Porch, Patio
- Exterior features: Porch, Patio
Lot
- Size: 0.93 Acres
Details
- Parcel number: 859697
- Zoning: r40
Construction
Type & style
- Home type: SingleFamily
- Architectural style: Colonial
- Property subtype: Single Family Residence
Materials
- Frame
- Foundation: Concrete Perimeter
- Roof: Shingle
Condition
- Year built: 2005
Utilities & green energy
- Electric: Circuit Breakers
- Sewer: Private Sewer
- Water: Public
- Utilities for property: for Electric Range, for Electric Oven, for Electric Dryer, Washer Hookup
Community & neighborhood
Security
- Security features: Security System
Community
- Community features: Shopping, Pool, Tennis Court(s), Walk/Jog Trails, Golf, Bike Path, Conservation Area, Public School
Location
- Region: Wayland
Price history
| Date | Event | Price |
|---|---|---|
| 3/18/2024 | Sold | $1,725,000+6.2%$386/sqft |
Source: MLS PIN #73202110 Report a problem | ||
| 2/17/2024 | Contingent | $1,625,000$364/sqft |
Source: MLS PIN #73202110 Report a problem | ||
| 2/14/2024 | Listed for sale | $1,625,000+257.1%$364/sqft |
Source: MLS PIN #73202110 Report a problem | ||
| 10/12/2001 | Sold | $455,000$102/sqft |
Source: Public Record Report a problem | ||
Public tax history
| Year | Property taxes | Tax assessment |
|---|---|---|
| 2025 | $21,510 +5.4% | $1,376,200 +4.6% |
| 2024 | $20,413 +7.1% | $1,315,300 +14.9% |
| 2023 | $19,056 +2.2% | $1,144,500 +12.6% |
Find assessor info on the county website
Neighborhood: 01778
Nearby schools
GreatSchools rating
- 8/10Claypit Hill SchoolGrades: K-5Distance: 1.8 mi
- 9/10Wayland Middle SchoolGrades: 6-8Distance: 5.1 mi
- 10/10Wayland High SchoolGrades: 9-12Distance: 3.9 mi
Schools provided by the listing agent
- Elementary: Claypit Hill
- Middle: Wms
- High: Whs
Source: MLS PIN. This data may not be complete. We recommend contacting the local school district to confirm school assignments for this home.
Get a cash offer in 3 minutes
Find out how much your home could sell for in as little as 3 minutes with a no-obligation cash offer.
Estimated market value$1,694,600
Get a cash offer in 3 minutes
Find out how much your home could sell for in as little as 3 minutes with a no-obligation cash offer.
Estimated market value
$1,694,600

