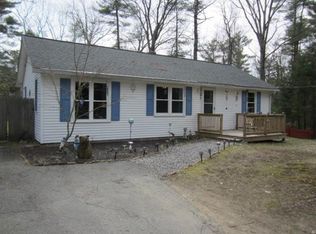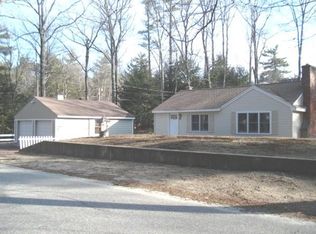Expect to be impressed! This immaculate home is privately set on a mostly level 10+ acre lot. Lake Access to Lower Naukeag Lake. Great floor plan for entertaining. It begins with the center foyer featuring an impressive staircase. You'll love the spacious kitchen (plenty of cabinet space, granite counters and walk-in pantry with double oven) which is open to the family room with fireplace. The large and bright sunroom adjacent to the kitchen offers a wonderful view of the level backyard. Formal living room offers a place to relax by another fireplace. The 21 foot long dining room rounds out the first floor. The second level offers 3 bedrooms (two with fireplaces) and a master suite with soaking tub and separate shower. 30 x 40 attached 4 car garage. Main level apartment features an open living/kitchen area, bedroom, bathroom and a loft great for in-law suite, studio, home office, etc. Recent stamped concrete patio and walkway. Large backyard with plenty of area to garden. A Must See
This property is off market, which means it's not currently listed for sale or rent on Zillow. This may be different from what's available on other websites or public sources.


