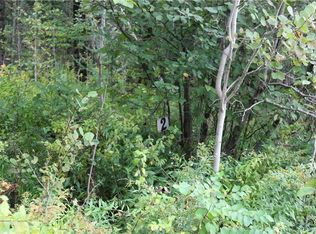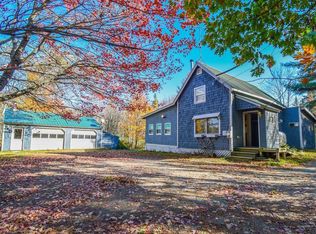Closed
$560,000
36 Shepard Road, Belfast, ME 04915
3beds
2,297sqft
Single Family Residence
Built in 2005
4.97 Acres Lot
$593,300 Zestimate®
$244/sqft
$2,864 Estimated rent
Home value
$593,300
Estimated sales range
Not available
$2,864/mo
Zestimate® history
Loading...
Owner options
Explore your selling options
What's special
Stunning Belfast home beautifully situated on 4.97 acres. This pristine and well-maintained property offers 3 BR with 2.5 BA and easy one-floor living. The living room, with gleaming hardwood floors, lends itself to a cozy atmosphere with the wood stove and heat pump keeping you perfectly comfortable in any season. The heart of the house has a lovely flow from the well-appointed kitchen to the living room and sun-drenched sunroom. The sunroom features an abundance of windows allowing you to feel like you're enjoying the outdoors. Step out onto the ample deck and take pleasure in the privacy of your grand backyard. This location offers plenty of privacy and yet close to downtown to enjoy all Belfast has to offer. Draw comfort in knowing this house comes equipped with a whole-house generator to give you peace of mind. This move-in ready house is a must see!
Sale subject to Seller securing adequate housing.
Zillow last checked: 8 hours ago
Listing updated: January 16, 2025 at 07:09pm
Listed by:
Better Homes & Gardens Real Estate/The Masiello Group
Bought with:
RE/MAX JARET & COHN
Source: Maine Listings,MLS#: 1585555
Facts & features
Interior
Bedrooms & bathrooms
- Bedrooms: 3
- Bathrooms: 3
- Full bathrooms: 2
- 1/2 bathrooms: 1
Primary bedroom
- Features: Balcony/Deck, Cathedral Ceiling(s), Double Vanity, Full Bath, Jetted Tub, Separate Shower, Skylight, Walk-In Closet(s)
- Level: First
Bedroom 2
- Features: Closet
- Level: First
Bedroom 3
- Features: Cathedral Ceiling(s), Closet
- Level: First
Kitchen
- Features: Eat-in Kitchen
- Level: First
Laundry
- Level: First
Living room
- Features: Cathedral Ceiling(s), Heat Stove, Skylight
- Level: First
Sunroom
- Features: Cathedral Ceiling(s), Four-Season, Heated
- Level: First
Heating
- Baseboard, Direct Vent Heater, Heat Pump, Hot Water, Zoned, Stove
Cooling
- Heat Pump
Appliances
- Included: Dishwasher, Dryer, Gas Range, Refrigerator, Washer
Features
- 1st Floor Primary Bedroom w/Bath, Bathtub, One-Floor Living, Shower, Walk-In Closet(s)
- Flooring: Tile, Wood
- Basement: Interior Entry,Full,Sump Pump
- Has fireplace: No
Interior area
- Total structure area: 2,297
- Total interior livable area: 2,297 sqft
- Finished area above ground: 2,297
- Finished area below ground: 0
Property
Parking
- Total spaces: 2
- Parking features: Gravel, 1 - 4 Spaces, On Site, Garage Door Opener
- Attached garage spaces: 2
Features
- Patio & porch: Deck
- Has spa: Yes
Lot
- Size: 4.97 Acres
- Features: Near Shopping, Near Town, Rural, Level, Open Lot, Landscaped, Wooded
Details
- Additional structures: Shed(s)
- Parcel number: BELFM006L105A
- Zoning: OR-1
- Other equipment: Generator, Internet Access Available
Construction
Type & style
- Home type: SingleFamily
- Architectural style: Contemporary,Ranch
- Property subtype: Single Family Residence
Materials
- Wood Frame, Vinyl Siding
- Roof: Shingle
Condition
- Year built: 2005
Utilities & green energy
- Electric: Circuit Breakers, Generator Hookup
- Sewer: Private Sewer, Septic Design Available
- Water: Private
Community & neighborhood
Security
- Security features: Air Radon Mitigation System
Location
- Region: Belfast
Other
Other facts
- Road surface type: Paved
Price history
| Date | Event | Price |
|---|---|---|
| 7/30/2024 | Sold | $560,000+1.8%$244/sqft |
Source: | ||
| 4/8/2024 | Pending sale | $550,000$239/sqft |
Source: | ||
| 4/3/2024 | Listed for sale | $550,000+45.1%$239/sqft |
Source: | ||
| 3/15/2021 | Sold | $379,000$165/sqft |
Source: | ||
| 1/29/2021 | Pending sale | $379,000$165/sqft |
Source: Better Homes and Gardens Real Estate The Masiello Group #1480661 Report a problem | ||
Public tax history
| Year | Property taxes | Tax assessment |
|---|---|---|
| 2024 | $6,996 -6% | $454,300 +22.7% |
| 2023 | $7,443 -1% | $370,300 +5.4% |
| 2022 | $7,520 -2.7% | $351,400 |
Find assessor info on the county website
Neighborhood: 04915
Nearby schools
GreatSchools rating
- NAEast Belfast SchoolGrades: PK-2Distance: 3 mi
- 4/10Troy A Howard Middle SchoolGrades: 6-8Distance: 2.7 mi
- 6/10Belfast Area High SchoolGrades: 9-12Distance: 2.5 mi
Get pre-qualified for a loan
At Zillow Home Loans, we can pre-qualify you in as little as 5 minutes with no impact to your credit score.An equal housing lender. NMLS #10287.

