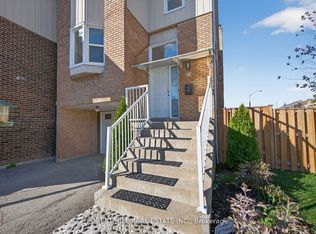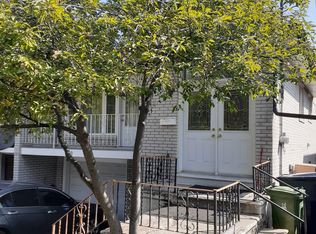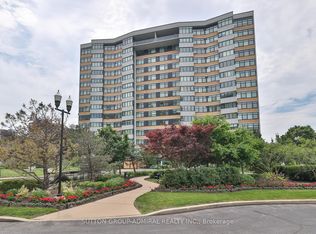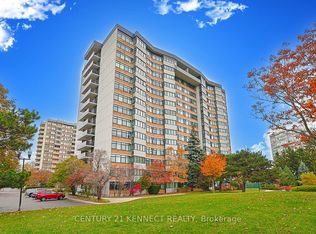L.U.X.U.R.Y Fully Renovated(More Than 250K Worth Of Renovation).One Of Bathurst Village's Largest Homes (3530Sqf Above Grade+1670Sqf Bsmnt) 5+1 Bdrm Home On A Very Quiet St With Sun-Filled South & West Exposures.Close To Future Subway Master Bedroom W/6Pcs Spa-Inspired Ensuite With Heated Floor, New Kitchen With Cntre Island,Dressing Room&Drawer Island,New Windows,Washrooms & Glass Showers,Hrdwd Throughout,Furnace,Mudroom,Sauna& Much More!(Full List Attached)
This property is off market, which means it's not currently listed for sale or rent on Zillow. This may be different from what's available on other websites or public sources.



