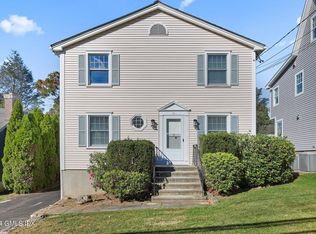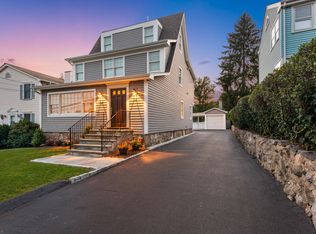Introducing a stunning, renovated, 4br, 3ba home in Riverside! The 2,100 sf home offers a blend of comfort and style, providing an ideal living space for everyone. The 1st floor offers a formal living room and fireplace and an open-concept kitchen, dining, and family room. The kitchen has stainless steel appliances and quartz countertops. There are two light-filled bedrooms with large closets. The bathroom has double sinks, marble countertops, and a bathtub. The 2nd floor has a spacious primary suite, a large walk-in closet, and a bathroom w/double sinks and marble countertops. The LL has a light-filled bedroom or home office and a bathroom with a shower. The large open space could be used as a playroom, home office, or exercise room. The thoughtfully designed mudroom has direct access from the garage. There is a level backyard with a large patio. This home offers convenient access to schools, parks, shopping centers, and major transportation routes. Enjoy the best of both worlds with a peaceful residential area while still being close to amenities. 2025-05-16
This property is off market, which means it's not currently listed for sale or rent on Zillow. This may be different from what's available on other websites or public sources.

