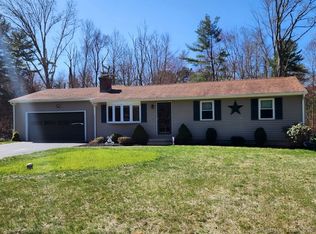Tastefully remodeled one level living. New kitchen, bath, flooring. Stainless Steel appliances. New roof!! Freshly painted. One level living perfect for first time buyer or those looking to downsize!! Close to major highways and amenities!! Open House coming soon!!
This property is off market, which means it's not currently listed for sale or rent on Zillow. This may be different from what's available on other websites or public sources.

