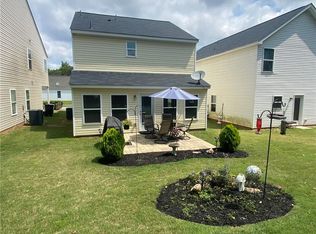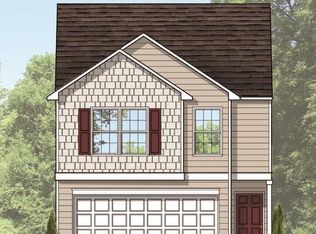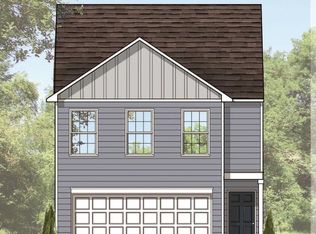Closed
$299,500
36 Sharp Way, Cartersville, GA 30120
3beds
1,768sqft
Single Family Residence
Built in 2017
3,484.8 Square Feet Lot
$319,400 Zestimate®
$169/sqft
$1,850 Estimated rent
Home value
$319,400
$287,000 - $355,000
$1,850/mo
Zestimate® history
Loading...
Owner options
Explore your selling options
What's special
Welcome to this charming 3-bedroom, 2.5-bathroom traditional two-story home located in the heart of Cartersville, GA! This beautiful home boasts newly updated flooring throughout and fresh paint, creating a modern and inviting atmosphere. The open floor plan is perfect for entertaining, with tons of natural light that fills every room. Step outside to your NEW privacy-fenced backyard, offering the ideal space for relaxation and outdoor activities. The community's HOA not only maintains the pristine common areas but also takes care of the exterior of your home, providing worry-free living. Conveniently located just minutes from shopping, dining, and entertainment, you're less than 10 minutes from I-75 and only a 45-minute drive to the vibrant city of Atlanta. Don't miss the opportunity to make this move-in-ready home your own!
Zillow last checked: 8 hours ago
Listing updated: November 22, 2024 at 08:36am
Listed by:
Morgan Hardin 404-825-4875,
Atlanta Communities
Bought with:
Tammy Roberts, 250902
Path & Post
Source: GAMLS,MLS#: 10380214
Facts & features
Interior
Bedrooms & bathrooms
- Bedrooms: 3
- Bathrooms: 3
- Full bathrooms: 2
- 1/2 bathrooms: 1
Kitchen
- Features: Breakfast Bar, Kitchen Island
Heating
- Central
Cooling
- Central Air
Appliances
- Included: Dishwasher, Refrigerator, Microwave, Oven/Range (Combo), Stainless Steel Appliance(s)
- Laundry: Other, Upper Level
Features
- High Ceilings, Double Vanity, Soaking Tub, Separate Shower, Vaulted Ceiling(s), Walk-In Closet(s)
- Flooring: Laminate, Carpet
- Basement: None
- Attic: Pull Down Stairs
- Has fireplace: No
Interior area
- Total structure area: 1,768
- Total interior livable area: 1,768 sqft
- Finished area above ground: 1,768
- Finished area below ground: 0
Property
Parking
- Total spaces: 2
- Parking features: Attached, Garage Door Opener, Garage, Kitchen Level
- Has attached garage: Yes
Features
- Levels: Two
- Stories: 2
- Patio & porch: Patio, Porch
- Fencing: Back Yard,Fenced,Privacy
Lot
- Size: 3,484 sqft
- Features: Private, Level, City Lot
Details
- Parcel number: 0071V0001014
Construction
Type & style
- Home type: SingleFamily
- Architectural style: Traditional
- Property subtype: Single Family Residence
Materials
- Vinyl Siding
- Foundation: Slab
- Roof: Composition
Condition
- Updated/Remodeled,Resale
- New construction: No
- Year built: 2017
Utilities & green energy
- Sewer: Public Sewer
- Water: Public
- Utilities for property: Cable Available, Electricity Available, High Speed Internet, Sewer Connected, Water Available, Phone Available
Community & neighborhood
Community
- Community features: Street Lights, Sidewalks, Pool
Location
- Region: Cartersville
- Subdivision: Sharp's Vinyard
HOA & financial
HOA
- Has HOA: Yes
- HOA fee: $1,200 annually
- Services included: Maintenance Structure, Maintenance Grounds, Management Fee, Swimming, Reserve Fund
Other
Other facts
- Listing agreement: Exclusive Right To Sell
- Listing terms: Cash,Conventional,FHA,USDA Loan,VA Loan
Price history
| Date | Event | Price |
|---|---|---|
| 10/30/2024 | Sold | $299,500+3.3%$169/sqft |
Source: | ||
| 9/18/2024 | Listed for sale | $290,000+117.2%$164/sqft |
Source: | ||
| 9/8/2017 | Sold | $133,500$76/sqft |
Source: | ||
Public tax history
| Year | Property taxes | Tax assessment |
|---|---|---|
| 2024 | $3,004 -0.1% | $123,641 +0.3% |
| 2023 | $3,009 +11.6% | $123,308 +16.1% |
| 2022 | $2,696 +85.3% | $106,200 +94.7% |
Find assessor info on the county website
Neighborhood: 30120
Nearby schools
GreatSchools rating
- 8/10Cloverleaf Elementary SchoolGrades: PK-5Distance: 4.3 mi
- 6/10Red Top Middle SchoolGrades: 6-8Distance: 5.9 mi
- 7/10Cass High SchoolGrades: 9-12Distance: 6.9 mi
Schools provided by the listing agent
- Elementary: Cloverleaf
- Middle: Red Top
- High: Cass
Source: GAMLS. This data may not be complete. We recommend contacting the local school district to confirm school assignments for this home.
Get a cash offer in 3 minutes
Find out how much your home could sell for in as little as 3 minutes with a no-obligation cash offer.
Estimated market value$319,400
Get a cash offer in 3 minutes
Find out how much your home could sell for in as little as 3 minutes with a no-obligation cash offer.
Estimated market value
$319,400


