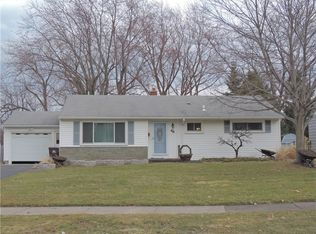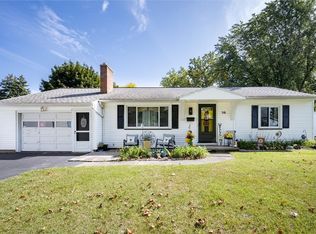Spacious cape cod - 2 bedrooms and full bath down and 2 bedrooms and full bath up! New driveway in 2015 - new H2O tank in 2000 - 30-year architectural grade roof is 14 years old! Huge back yard! Bathroom has fresh paint and new tub surround! Eat-in kitchen! Appliances are included! Huge 2.5 car garage with electric and overhead garage door to rear yard! Insulation in attic 2 years ago! New PVC plumbing in basement, under sink and in laundry area! Thermal windows! 1/3 acre yard fully fenced with black vinyl coated chain link! Nice neighborhood close to all conveniences! Greenlight internet is installed in the area! Security/motion sensor light stays. pool and trampoline are excluded. All offers due 10/16 at 12:00, noon
This property is off market, which means it's not currently listed for sale or rent on Zillow. This may be different from what's available on other websites or public sources.

