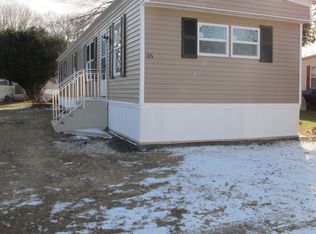Very well maintained 2 bedroom mobile home. This home offers an open floor plan, updated kitchen with new above stove microwave, new flooring, plenty of counter space as well as cabinet space. Master bedroom offers new flooring as well as new closet doors. Bathroom freshly painted and new exhaust fan installed. Furnace has been recently tuned up as well as a new motor installed. This property is located in a very quiet, peaceful park. Please note if financing property, association requires 20% down. Also please note buyers will need approval from the association in order to purchase property. Don't miss out on this wonderful opportunity!!!
This property is off market, which means it's not currently listed for sale or rent on Zillow. This may be different from what's available on other websites or public sources.
