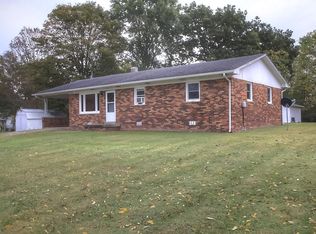Sold for $245,000 on 10/02/24
$245,000
36 Shackle Rd, London, KY 40744
5beds
1,976sqft
Single Family Residence
Built in 1975
0.43 Acres Lot
$252,500 Zestimate®
$124/sqft
$1,985 Estimated rent
Home value
$252,500
Estimated sales range
Not available
$1,985/mo
Zestimate® history
Loading...
Owner options
Explore your selling options
What's special
Welcome to this spacious 5-bedroom, 2-bathroom home located in the prestigious Sublimity Elementary School district, boasting the top test scores in the state of Kentucky! This charming residence offers a perfect blend of comfort and practicality.
As you enter, you'll find the upstairs featuring a cozy living room and a functional kitchen, perfect for everyday living and entertaining. Two bedrooms and a bathroom on this level provide ample space for family or guests.
Venture downstairs to discover the master bedroom with an en suite bathroom for added privacy and convenience. Two additional bedrooms on this level offer flexibility for various needs, such as a home office or gym.
The roof is under a year old. Outside, the level fenced-in backyard provides a peaceful setting for outdoor activities and relaxation. The detached garage offers parking and storage space, ensuring your belongings are well-organized.
Don't miss out on the chance to make this fantastic property your new home. With easy access to amenities, parks, and major roadways, this property combines the best of comfort and convenience in one perfect package.
Zillow last checked: 8 hours ago
Listing updated: August 28, 2025 at 11:57pm
Listed by:
Tabitha House 606-224-3261,
CENTURY 21 Advantage Realty,
Dustin House 606-231-8571,
CENTURY 21 Advantage Realty
Bought with:
Tiffany Edmondson, 274088
KY Real Estate Professionals, LLC
Source: Imagine MLS,MLS#: 24016086
Facts & features
Interior
Bedrooms & bathrooms
- Bedrooms: 5
- Bathrooms: 2
- Full bathrooms: 2
Primary bedroom
- Level: Lower
Bedroom 1
- Level: First
Bedroom 2
- Level: First
Bedroom 3
- Level: Lower
Bedroom 4
- Level: Lower
Bathroom 1
- Description: Full Bath
- Level: First
Bathroom 2
- Description: Full Bath
- Level: Lower
Kitchen
- Level: First
Living room
- Level: First
Living room
- Level: First
Heating
- Baseboard, Electric, Heat Pump
Cooling
- Electric, Heat Pump
Appliances
- Included: Dishwasher, Refrigerator, Cooktop, Range
- Laundry: Electric Dryer Hookup, Washer Hookup
Features
- Flooring: Carpet, Hardwood, Tile
- Basement: Finished,Walk-Out Access
Interior area
- Total structure area: 1,976
- Total interior livable area: 1,976 sqft
- Finished area above ground: 988
- Finished area below ground: 988
Property
Parking
- Parking features: Detached Garage, Driveway
- Has garage: Yes
- Has uncovered spaces: Yes
Features
- Levels: Multi/Split
- Patio & porch: Deck, Patio, Porch
- Fencing: Chain Link
- Has view: Yes
- View description: Rural, Trees/Woods
Lot
- Size: 0.43 Acres
Details
- Parcel number: 0779000066.01
Construction
Type & style
- Home type: SingleFamily
- Architectural style: Split Level
- Property subtype: Single Family Residence
Materials
- Brick Veneer, Vinyl Siding
- Foundation: Slab
- Roof: Shingle
Condition
- New construction: No
- Year built: 1975
Utilities & green energy
- Sewer: Septic Tank
- Water: Public
- Utilities for property: Electricity Connected, Sewer Connected, Water Connected
Community & neighborhood
Location
- Region: London
- Subdivision: Rural
Price history
| Date | Event | Price |
|---|---|---|
| 10/2/2024 | Sold | $245,000$124/sqft |
Source: | ||
| 8/24/2024 | Contingent | $245,000$124/sqft |
Source: | ||
| 8/16/2024 | Price change | $245,000-1.6%$124/sqft |
Source: | ||
| 8/2/2024 | Listed for sale | $249,000$126/sqft |
Source: | ||
Public tax history
| Year | Property taxes | Tax assessment |
|---|---|---|
| 2022 | $911 -3.5% | $114,500 |
| 2021 | $945 | $114,500 |
| 2020 | -- | $114,500 |
Find assessor info on the county website
Neighborhood: 40744
Nearby schools
GreatSchools rating
- 10/10Sublimity Elementary SchoolGrades: PK-5Distance: 2.4 mi
- 8/10South Laurel Middle SchoolGrades: 6-8Distance: 3.2 mi
- 2/10Mcdaniel Learning CenterGrades: 9-12Distance: 3 mi
Schools provided by the listing agent
- Elementary: Sublimity
- Middle: South Laurel
- High: South Laurel
Source: Imagine MLS. This data may not be complete. We recommend contacting the local school district to confirm school assignments for this home.

Get pre-qualified for a loan
At Zillow Home Loans, we can pre-qualify you in as little as 5 minutes with no impact to your credit score.An equal housing lender. NMLS #10287.
