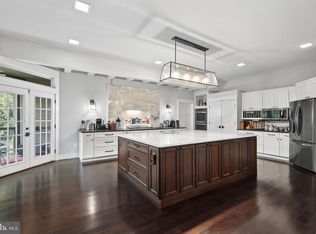Gorgeous custom-built home with endless top end features! Home features 3 bedrooms, 4 full baths including a Master suite on the main level. High ceilings, wood floors, stone gas fireplace. Many windows for natural light. Fully finished basement with a full bath, closed off storage area, office and separate area for entertainment with a pool table. Basement wired for surround system. Covered rear porch. Huge paved entertainment size patio. 30'x 60' pole barn with additional 14' lean-to which is currently used for horse stalls. 3 board fencing providing 2 separate grass pastures. Barn has plenty of space for your RV and boat. Comcast high speed internet! Easy access to Warrenton and Culpeper or head west to the Mountains, Parks and Skyline Drive. Seasonal views! Beautiful setting on 6 acres! Must see this gorgeous custom property! Agent owned.
This property is off market, which means it's not currently listed for sale or rent on Zillow. This may be different from what's available on other websites or public sources.
