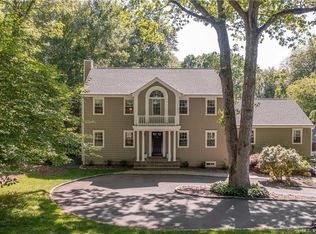Sold for $1,100,000 on 12/11/24
$1,100,000
36 September Lane, Weston, CT 06883
4beds
2,677sqft
Single Family Residence
Built in 1973
2 Acres Lot
$1,239,800 Zestimate®
$411/sqft
$6,590 Estimated rent
Home value
$1,239,800
$1.13M - $1.36M
$6,590/mo
Zestimate® history
Loading...
Owner options
Explore your selling options
What's special
Welcome to this stunning 4-bedroom, 2.5-bathroom home nestled on a picturesque 2-acre lot in the desirable town of Weston, Connecticut. A circular drive enhances the curb appeal and welcomes you home. Boasting over 2600 square feet of living space with newly refinished hardwood floors throughout, this home is sure to impress even the most discerning clientele. Upon entering, you are greeted by a beautiful foyer that leads into a spacious living room with a cozy fireplace - perfect for relaxing with family and friends. The comfortable eat-in kitchen with fireplace features a beautiful island and ample storage space, with an adjacent dining room for hosting dinner parties. On the second floor, the primary suite has a private bathroom and large walk-in closet. Three additional bedrooms and a double-sink shared hallway bathroom provide plenty of room for guests or growing families. Above the garage, a large newly carpeted den with fireplace can be an office/playroom/workout space/TV room. The unfinished basement with high ceilings and walk-out to the backyard is ready for your ideas. Outside, the expansive yard provides endless possibilities for outdoor entertaining or simply relaxing on the screened porch or deck and enjoying the natural parklike property that surrounds you. Located in a low-traffic, walkable neighborhood in the highly sought-after town of Weston, this home is convenient to Westport, Merritt Parkway and top-rated Weston schools! Don't miss your chance to make this Dream Home your - Schedule a Tour Today. Subject to Probate Approval. House Sold As Is Where Is . Inspection for Information purposes only.
Zillow last checked: 8 hours ago
Listing updated: December 12, 2024 at 07:50am
Listed by:
James Boyles 203-772-9328,
Keller Williams Realty Prtnrs. 203-459-4663
Bought with:
Kristin M. Nemec, RCR.0795032
William Pitt Sotheby's Int'l
Source: Smart MLS,MLS#: 24060654
Facts & features
Interior
Bedrooms & bathrooms
- Bedrooms: 4
- Bathrooms: 3
- Full bathrooms: 2
- 1/2 bathrooms: 1
Primary bedroom
- Level: Upper
Bedroom
- Level: Upper
Bedroom
- Level: Upper
Bedroom
- Level: Upper
Dining room
- Level: Main
Great room
- Level: Other
Living room
- Level: Main
Sun room
- Level: Main
Heating
- Hot Water, Oil
Cooling
- Central Air
Appliances
- Included: Cooktop, Electric Range, Oven/Range, Oven, Microwave, Refrigerator, Subzero, Dishwasher, Washer, Dryer, Water Heater
Features
- Basement: Full
- Attic: Pull Down Stairs
- Number of fireplaces: 3
Interior area
- Total structure area: 2,677
- Total interior livable area: 2,677 sqft
- Finished area above ground: 2,677
Property
Parking
- Total spaces: 2
- Parking features: Attached
- Attached garage spaces: 2
Lot
- Size: 2 Acres
- Features: Rolling Slope
Details
- Parcel number: 404248
- Zoning: R
Construction
Type & style
- Home type: SingleFamily
- Architectural style: Colonial
- Property subtype: Single Family Residence
Materials
- Clapboard
- Foundation: Concrete Perimeter
- Roof: Asphalt
Condition
- New construction: No
- Year built: 1973
Utilities & green energy
- Sewer: Septic Tank
- Water: Well
Community & neighborhood
Location
- Region: Weston
- Subdivision: Georgetown
Price history
| Date | Event | Price |
|---|---|---|
| 12/11/2024 | Sold | $1,100,000+2.1%$411/sqft |
Source: | ||
| 11/22/2024 | Pending sale | $1,077,500$403/sqft |
Source: | ||
| 11/20/2024 | Listed for sale | $1,077,500+48.6%$403/sqft |
Source: | ||
| 2/18/2015 | Sold | $725,000$271/sqft |
Source: Public Record | ||
Public tax history
| Year | Property taxes | Tax assessment |
|---|---|---|
| 2025 | $13,667 +1.8% | $571,830 |
| 2024 | $13,421 -1.8% | $571,830 +38.4% |
| 2023 | $13,662 +0.3% | $413,250 |
Find assessor info on the county website
Neighborhood: 06883
Nearby schools
GreatSchools rating
- 9/10Weston Intermediate SchoolGrades: 3-5Distance: 1.3 mi
- 8/10Weston Middle SchoolGrades: 6-8Distance: 0.9 mi
- 10/10Weston High SchoolGrades: 9-12Distance: 1 mi
Schools provided by the listing agent
- Elementary: Hurlbutt
- High: Weston
Source: Smart MLS. This data may not be complete. We recommend contacting the local school district to confirm school assignments for this home.

Get pre-qualified for a loan
At Zillow Home Loans, we can pre-qualify you in as little as 5 minutes with no impact to your credit score.An equal housing lender. NMLS #10287.
Sell for more on Zillow
Get a free Zillow Showcase℠ listing and you could sell for .
$1,239,800
2% more+ $24,796
With Zillow Showcase(estimated)
$1,264,596
