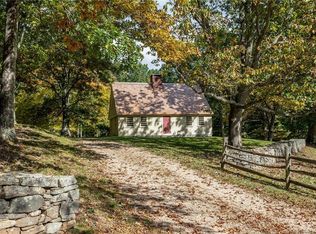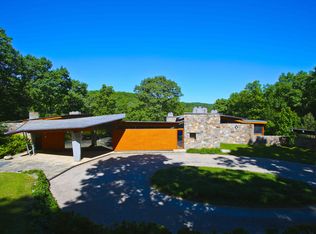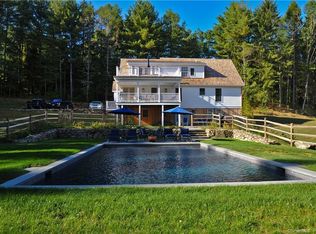Sold for $1,500,000
$1,500,000
36 Senff Road, Washington, CT 06793
6beds
6,115sqft
Single Family Residence
Built in 1910
3.8 Acres Lot
$1,552,900 Zestimate®
$245/sqft
$7,639 Estimated rent
Home value
$1,552,900
$1.30M - $1.85M
$7,639/mo
Zestimate® history
Loading...
Owner options
Explore your selling options
What's special
Located in the charming town of Washington CT, this beautiful country estate provides a peaceful setting on a quiet road. The house features wide-timbered wood floors, exposed beams, and wonderful built ins. The main house has five bedrooms and many common spaces. The great room features a beautiful brick fireplace and 9+ foot ceilings. The kitchen has exposed beams, marble counters, stainless appliances, a built in hutch, and a dining area. The formal dining room complete w/FBath could be used as a 2nd primary bedroom. Both the dining room and the primary en-suite bedroom are sun filled w/French doors that lead out to a private patio. Use your imagination with the versatile layout of the main living level of this unique home. There are 3 additional bedrooms and a full bath on the upper level. The lower level is finished w/a full bath and is walk-out. Take a stroll from the patio to relax by the Gunite pool, or enjoy the sun filled side yard that leads to a babble brook, or saunter to the guest house. The 1196 sqft guest house features a cozy living room w/FP, updated eat-in kitchen, and is currently set up w/2 bedrooms. The property has undergone renovations preserving the historic charm but modernized for those seeking a luxurious retreat. This private estate setting is perfect for seclusion or at home entertainment yet is convenient to the villages and attractions Litchfield County is known for. The home sits on 3.8 acres and is within 2 hours of NYC. Field card says 1 bedroom for the guest house.
Zillow last checked: 10 hours ago
Listing updated: June 07, 2025 at 09:46am
Listed by:
April Furey 203-858-9643,
Keller Williams Realty 203-438-9494
Bought with:
Rebecca L. Doh, REB.0794335
W. Raveis Lifestyles Realty
Source: Smart MLS,MLS#: 24046536
Facts & features
Interior
Bedrooms & bathrooms
- Bedrooms: 6
- Bathrooms: 6
- Full bathrooms: 5
- 1/2 bathrooms: 1
Primary bedroom
- Features: Cathedral Ceiling(s), Bookcases, Double-Sink, Dressing Room, Full Bath, Wide Board Floor
- Level: Main
Primary bedroom
- Features: French Doors, Full Bath
- Level: Lower
Bedroom
- Features: Wide Board Floor
- Level: Upper
Bedroom
- Features: Wide Board Floor
- Level: Upper
Bedroom
- Features: Wide Board Floor
- Level: Upper
Bedroom
- Features: Wide Board Floor
- Level: Main
Den
- Features: Wide Board Floor
- Level: Main
Den
- Features: Wide Board Floor
- Level: Main
Dining room
- Features: Built-in Features, Wide Board Floor
- Level: Main
Dining room
- Features: Built-in Features, French Doors, Full Bath, Wide Board Floor
- Level: Main
Great room
- Features: High Ceilings, Fireplace, French Doors, Wide Board Floor
- Level: Main
Kitchen
- Features: Remodeled, Wide Board Floor
- Level: Main
Kitchen
- Features: Remodeled, Built-in Features, Dining Area, Wide Board Floor
- Level: Main
Living room
- Features: Combination Liv/Din Rm, Fireplace, Wide Board Floor
- Level: Main
Heating
- Forced Air, Oil
Cooling
- Central Air
Appliances
- Included: Electric Range, Gas Range, Microwave, Range Hood, Refrigerator, Dishwasher, Washer, Dryer, Water Heater
- Laundry: Lower Level
Features
- Entrance Foyer, In-Law Floorplan
- Doors: French Doors
- Basement: Full
- Attic: None
- Number of fireplaces: 2
Interior area
- Total structure area: 6,115
- Total interior livable area: 6,115 sqft
- Finished area above ground: 5,115
- Finished area below ground: 1,000
Property
Parking
- Total spaces: 2
- Parking features: Attached
- Attached garage spaces: 2
Features
- Patio & porch: Porch, Patio
- Has private pool: Yes
- Pool features: Gunite, In Ground
- Waterfront features: Waterfront, Brook
Lot
- Size: 3.80 Acres
- Features: Secluded, Level
Details
- Additional structures: Guest House
- Parcel number: 2138650
- Zoning: R-1
Construction
Type & style
- Home type: SingleFamily
- Architectural style: Colonial,Ranch
- Property subtype: Single Family Residence
Materials
- Clapboard
- Foundation: Concrete Perimeter, Masonry
- Roof: Asphalt
Condition
- New construction: No
- Year built: 1910
Utilities & green energy
- Sewer: Septic Tank
- Water: Well
Community & neighborhood
Location
- Region: Washington
Price history
| Date | Event | Price |
|---|---|---|
| 6/7/2025 | Pending sale | $1,600,000+6.7%$262/sqft |
Source: | ||
| 6/2/2025 | Sold | $1,500,000-6.3%$245/sqft |
Source: | ||
| 3/20/2025 | Price change | $1,600,000-7.2%$262/sqft |
Source: | ||
| 12/7/2024 | Price change | $1,725,000-3.9%$282/sqft |
Source: | ||
| 9/13/2024 | Listed for sale | $1,795,000-6.8%$294/sqft |
Source: | ||
Public tax history
| Year | Property taxes | Tax assessment |
|---|---|---|
| 2025 | $14,711 | $1,355,830 |
| 2024 | $14,711 +33.9% | $1,355,830 +75.9% |
| 2023 | $10,983 +2.4% | $770,740 +2.4% |
Find assessor info on the county website
Neighborhood: 06793
Nearby schools
GreatSchools rating
- 9/10Washington Primary SchoolGrades: PK-5Distance: 3.9 mi
- 8/10Shepaug Valley SchoolGrades: 6-12Distance: 5.6 mi
Schools provided by the listing agent
- Elementary: Washington
Source: Smart MLS. This data may not be complete. We recommend contacting the local school district to confirm school assignments for this home.
Get pre-qualified for a loan
At Zillow Home Loans, we can pre-qualify you in as little as 5 minutes with no impact to your credit score.An equal housing lender. NMLS #10287.
Sell for more on Zillow
Get a Zillow Showcase℠ listing at no additional cost and you could sell for .
$1,552,900
2% more+$31,058
With Zillow Showcase(estimated)$1,583,958


